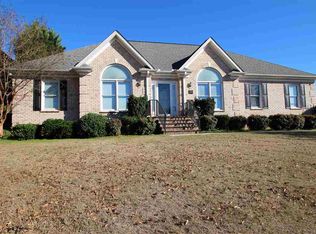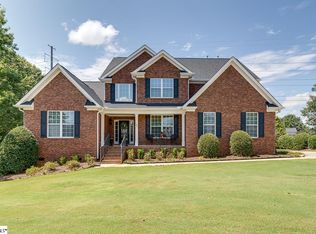Sold for $498,000
$498,000
133 Parkside Dr, Anderson, SC 29621
4beds
3,518sqft
Single Family Residence
Built in 2004
0.74 Acres Lot
$575,000 Zestimate®
$142/sqft
$3,270 Estimated rent
Home value
$575,000
$546,000 - $610,000
$3,270/mo
Zestimate® history
Loading...
Owner options
Explore your selling options
What's special
Beautiful, 3 story traditional home in Brookstone Meadows. The main level living room has vaulted ceilings, gas log fireplace, large windows and access to the screened-in porch. Open eat in kitchen has granite counter-tops, stainless-steel appliances, a generous amount off counter space and cabinets. Mostly hardwood floors on main level. The master bedroom has large windows and an oversized master closet. The master bath has separate sinks, tiled shower and a jetted tub. Upstairs there are 2 large bedrooms, an open area space for a reading nook, a large bonus room and a full bathroom with double sinks. Basement level has its own entrance and would make a great mother-in-law suite. There is another gas log fireplace, large family room, a bedroom, a full bath and 2 large storage rooms. One of the storage rooms could be used as a tornado shelter. Back deck and lower stone patio provide a great place for grilling out and entertaining. Large back yard with a beautiful sunset view.
Zillow last checked: 8 hours ago
Listing updated: October 09, 2024 at 06:55am
Listed by:
Trish Bowland 864-367-2647,
Carolina Properties
Bought with:
Bill Dunlap, 79586
Dunlap Team Real Estate
Source: WUMLS,MLS#: 20267449 Originating MLS: Western Upstate Association of Realtors
Originating MLS: Western Upstate Association of Realtors
Facts & features
Interior
Bedrooms & bathrooms
- Bedrooms: 4
- Bathrooms: 4
- Full bathrooms: 3
- 1/2 bathrooms: 1
- Main level bathrooms: 1
- Main level bedrooms: 1
Primary bedroom
- Level: Main
- Dimensions: 15x14
Bedroom 2
- Level: Upper
- Dimensions: 13x14
Bedroom 3
- Level: Upper
- Dimensions: 12x11
Bedroom 4
- Level: Lower
- Dimensions: 18x13
Primary bathroom
- Level: Main
- Dimensions: 10x9
Bonus room
- Level: Main
- Dimensions: 21x12
Den
- Level: Main
Den
- Level: Lower
- Dimensions: 19x15
Dining room
- Level: Main
- Dimensions: 12x14
Kitchen
- Features: Eat-in Kitchen
- Level: Main
- Dimensions: 14x19
Laundry
- Level: Main
- Dimensions: 7x6
Heating
- Central, Gas, Natural Gas, Zoned
Cooling
- Central Air, Electric, Zoned, Attic Fan
Appliances
- Included: Dishwasher, Disposal, Gas Water Heater, Microwave, Refrigerator, Smooth Cooktop, Tankless Water Heater
- Laundry: Washer Hookup, Electric Dryer Hookup, Sink
Features
- Bookcases, Built-in Features, Ceiling Fan(s), Cathedral Ceiling(s), Fireplace, Granite Counters, Garden Tub/Roman Tub, High Ceilings, Jetted Tub, Pull Down Attic Stairs, Suspended Ceiling(s), Cable TV, Walk-In Closet(s), Walk-In Shower, Window Treatments, Breakfast Area, In-Law Floorplan
- Flooring: Carpet, Ceramic Tile, Hardwood
- Windows: Blinds, Vinyl
- Basement: Daylight,Finished,Interior Entry,Walk-Out Access
- Has fireplace: Yes
- Fireplace features: Gas, Gas Log, Multiple, Option
Interior area
- Total structure area: 3,761
- Total interior livable area: 3,518 sqft
- Finished area above ground: 3,518
- Finished area below ground: 1,200
Property
Parking
- Total spaces: 2
- Parking features: Attached, Garage, Driveway, Garage Door Opener
- Attached garage spaces: 2
Accessibility
- Accessibility features: Low Threshold Shower
Features
- Levels: Three Or More
- Stories: 3
- Patio & porch: Deck, Front Porch
- Exterior features: Deck, Sprinkler/Irrigation, Porch
- Pool features: Community
Lot
- Size: 0.74 Acres
- Features: Corner Lot, Outside City Limits, Subdivision, Sloped, Trees
Details
- Parcel number: 1430101092
Construction
Type & style
- Home type: SingleFamily
- Architectural style: Traditional
- Property subtype: Single Family Residence
Materials
- Brick
- Foundation: Basement, Slab
- Roof: Architectural,Shingle
Condition
- Year built: 2004
Details
- Builder name: Lollis
Utilities & green energy
- Sewer: Public Sewer
- Water: Public
- Utilities for property: Electricity Available, Natural Gas Available, Sewer Available, Water Available, Cable Available
Community & neighborhood
Security
- Security features: Smoke Detector(s)
Community
- Community features: Common Grounds/Area, Clubhouse, Golf, Pool, Tennis Court(s)
Location
- Region: Anderson
- Subdivision: Brookstone Meadows
HOA & financial
HOA
- Has HOA: Yes
- HOA fee: $690 annually
- Services included: Pool(s), Street Lights
Other
Other facts
- Listing agreement: Exclusive Right To Sell
Price history
| Date | Event | Price |
|---|---|---|
| 2/23/2024 | Sold | $498,000-9.4%$142/sqft |
Source: | ||
| 2/21/2024 | Pending sale | $549,500$156/sqft |
Source: | ||
| 12/15/2023 | Contingent | $549,500$156/sqft |
Source: | ||
| 11/29/2023 | Price change | $549,500-1.9%$156/sqft |
Source: | ||
| 10/18/2023 | Listed for sale | $559,900+4.7%$159/sqft |
Source: | ||
Public tax history
| Year | Property taxes | Tax assessment |
|---|---|---|
| 2024 | -- | $19,790 |
| 2023 | $5,925 +3% | $19,790 |
| 2022 | $5,750 +9.8% | $19,790 +27.3% |
Find assessor info on the county website
Neighborhood: 29621
Nearby schools
GreatSchools rating
- 7/10Spearman Elementary SchoolGrades: PK-5Distance: 5.9 mi
- 5/10Wren Middle SchoolGrades: 6-8Distance: 8.3 mi
- 9/10Wren High SchoolGrades: 9-12Distance: 8 mi
Schools provided by the listing agent
- Elementary: Spearman Elem
- Middle: Wren Middle
- High: Wren High
Source: WUMLS. This data may not be complete. We recommend contacting the local school district to confirm school assignments for this home.
Get a cash offer in 3 minutes
Find out how much your home could sell for in as little as 3 minutes with a no-obligation cash offer.
Estimated market value$575,000
Get a cash offer in 3 minutes
Find out how much your home could sell for in as little as 3 minutes with a no-obligation cash offer.
Estimated market value
$575,000

