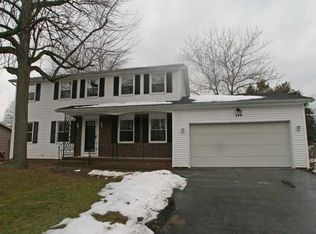Closed
$275,000
133 Parklands Dr, Rochester, NY 14616
4beds
2,442sqft
Single Family Residence
Built in 1973
0.29 Acres Lot
$283,000 Zestimate®
$113/sqft
$2,852 Estimated rent
Home value
$283,000
$263,000 - $306,000
$2,852/mo
Zestimate® history
Loading...
Owner options
Explore your selling options
What's special
Welcome to 133 Parklands! This spacious 4 bedroom, 2.5 bath Colonial in Greece is full of charm and perfect for today’s modern family. Step inside and enjoy a warm, inviting layout with a bright formal dining room, cozy living spaces, and a primary suite complete with its own private bath. The home offers tons of character throughout, making it easy to imagine hosting holidays, family dinners, or game nights.
Outside, you’ll love the beautiful backyard—ideal for kids, pets, or weekend barbecues. With plenty of room to grow, this home checks all the boxes for comfort, function, and style.
Don’t miss your chance to call this family-friendly gem yours!
*Open Houses: Saturday, August 23 from 11–12 PM & Sunday, August 24 from 11–12:30 PM
*No delayed negotiations
Zillow last checked: 8 hours ago
Listing updated: October 16, 2025 at 11:54am
Listed by:
Andrew Hannan 585-256-9380,
Keller Williams Realty Greater Rochester,
Eric Walker 585-733-2516,
Keller Williams Realty Greater Rochester
Bought with:
Erin Cannarozzo, 10401347915
Elysian Homes by Mark Siwiec and Associates
Source: NYSAMLSs,MLS#: R1630516 Originating MLS: Rochester
Originating MLS: Rochester
Facts & features
Interior
Bedrooms & bathrooms
- Bedrooms: 4
- Bathrooms: 3
- Full bathrooms: 2
- 1/2 bathrooms: 1
- Main level bathrooms: 1
Heating
- Gas, Forced Air
Cooling
- Central Air
Appliances
- Included: Dryer, Dishwasher, Electric Cooktop, Electric Oven, Electric Range, Disposal, Gas Water Heater, Microwave
- Laundry: In Basement
Features
- Ceiling Fan(s), Entrance Foyer, Eat-in Kitchen, Separate/Formal Living Room, Pantry, Partially Furnished
- Flooring: Carpet, Hardwood, Tile, Varies
- Basement: Full
- Number of fireplaces: 1
Interior area
- Total structure area: 2,442
- Total interior livable area: 2,442 sqft
Property
Parking
- Total spaces: 2
- Parking features: Attached, Garage
- Attached garage spaces: 2
Features
- Levels: Two
- Stories: 2
- Patio & porch: Deck
- Exterior features: Blacktop Driveway, Deck, Fence
- Fencing: Partial
Lot
- Size: 0.29 Acres
- Dimensions: 85 x 150
- Features: Rectangular, Rectangular Lot, Residential Lot
Details
- Additional structures: Shed(s), Storage
- Parcel number: 2628000600900004015000
- Special conditions: Standard
Construction
Type & style
- Home type: SingleFamily
- Architectural style: Colonial,Two Story
- Property subtype: Single Family Residence
Materials
- Vinyl Siding
- Foundation: Block
- Roof: Asphalt
Condition
- Resale
- Year built: 1973
Utilities & green energy
- Sewer: Connected
- Water: Connected, Public
- Utilities for property: Cable Available, Sewer Connected, Water Connected
Community & neighborhood
Location
- Region: Rochester
Other
Other facts
- Listing terms: Cash,Conventional,FHA,USDA Loan
Price history
| Date | Event | Price |
|---|---|---|
| 10/3/2025 | Sold | $275,000-5.2%$113/sqft |
Source: | ||
| 9/9/2025 | Pending sale | $290,000$119/sqft |
Source: | ||
| 8/26/2025 | Contingent | $290,000$119/sqft |
Source: | ||
| 8/19/2025 | Price change | $290,000+16.5%$119/sqft |
Source: | ||
| 7/21/2025 | Pending sale | $249,000$102/sqft |
Source: | ||
Public tax history
| Year | Property taxes | Tax assessment |
|---|---|---|
| 2024 | -- | $215,600 |
| 2023 | -- | $215,600 +24.6% |
| 2022 | -- | $173,000 |
Find assessor info on the county website
Neighborhood: 14616
Nearby schools
GreatSchools rating
- 4/10Brookside Elementary School CampusGrades: K-5Distance: 1.9 mi
- 5/10Arcadia Middle SchoolGrades: 6-8Distance: 1.4 mi
- 6/10Arcadia High SchoolGrades: 9-12Distance: 1.4 mi
Schools provided by the listing agent
- District: Greece
Source: NYSAMLSs. This data may not be complete. We recommend contacting the local school district to confirm school assignments for this home.
