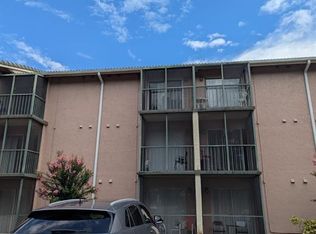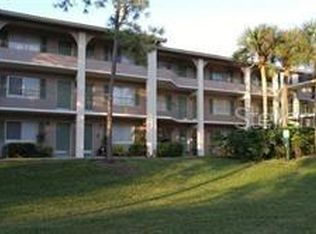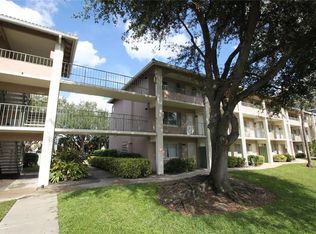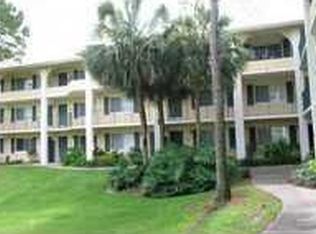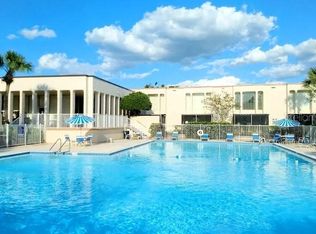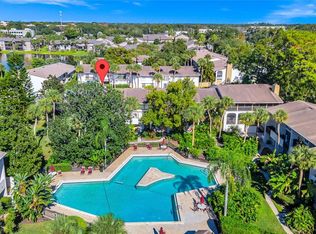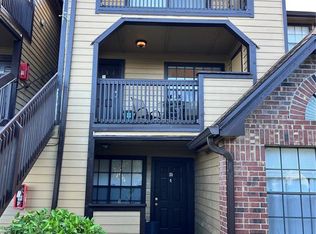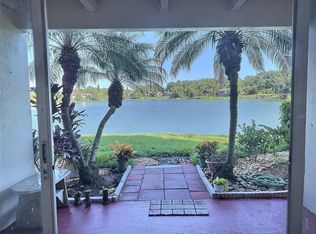This condominium has been completely remodeled from the studs just three years ago. Everything is brand newish! The layout of the condominium is also different. When it was remodeled, we changed the layout of the kitchen to be open and large! The kitchen is open to the family room. It has inside stackable washer and dryer located in the bedroom. All new updated bathroom with a large walk-in shower. You have to see this newly renovated condominium. Screened porch overlooks the lake. End unit. It is beautiful! Close to shopping, restaurants, board walk, I-4. The room sizes are approximate and need to be verified by buyer. ** Agent is owner.
For sale
$150,000
133 Oyster Bay Cir APT 100, Altamonte Springs, FL 32701
1beds
496sqft
Est.:
Condominium
Built in 1980
-- sqft lot
$141,800 Zestimate®
$302/sqft
$419/mo HOA
What's special
Brand newishUpdated bathroomLarge walk-in showerEnd unit
- 159 days |
- 40 |
- 0 |
Zillow last checked: 8 hours ago
Listing updated: September 03, 2025 at 04:07pm
Listing Provided by:
Benjamin Larbus 419-231-0668,
PIXEL REALTY 352-678-9405
Source: Stellar MLS,MLS#: O6324618 Originating MLS: Orlando Regional
Originating MLS: Orlando Regional

Tour with a local agent
Facts & features
Interior
Bedrooms & bathrooms
- Bedrooms: 1
- Bathrooms: 1
- Full bathrooms: 1
Primary bedroom
- Features: Walk-In Closet(s)
- Level: First
- Area: 108 Square Feet
- Dimensions: 12x9
Kitchen
- Level: First
- Area: 75 Square Feet
- Dimensions: 15x5
Living room
- Level: First
- Area: 143 Square Feet
- Dimensions: 13x11
Heating
- Central
Cooling
- Central Air
Appliances
- Included: Dishwasher, Disposal
- Laundry: Inside
Features
- None
- Flooring: Tile
- Has fireplace: No
Interior area
- Total structure area: 496
- Total interior livable area: 496 sqft
Property
Features
- Levels: Three Or More
- Stories: 3
- Exterior features: Lighting
Lot
- Size: 435.6 Square Feet
Details
- Parcel number: 14212952819001910
- Zoning: MOC-3
- Special conditions: None
Construction
Type & style
- Home type: Condo
- Property subtype: Condominium
Materials
- Stucco
- Foundation: Slab
- Roof: Tile
Condition
- New construction: No
- Year built: 1980
Utilities & green energy
- Sewer: Public Sewer
- Water: Public
- Utilities for property: Electricity Available
Community & HOA
Community
- Features: Pool, Tennis Court(s)
- Subdivision: WATERSIDE AT CRANES ROOST A CONDO COMMUNITY
HOA
- Has HOA: Yes
- Services included: Gas, Maintenance Structure, Maintenance Grounds, Manager, Pool Maintenance, Sewer, Trash, Water
- HOA fee: $419 monthly
- HOA name: Birgit Burton
- HOA phone: 407-830-7973
- Pet fee: $0 monthly
Location
- Region: Altamonte Springs
Financial & listing details
- Price per square foot: $302/sqft
- Tax assessed value: $110,660
- Annual tax amount: $1,892
- Date on market: 7/6/2025
- Cumulative days on market: 80 days
- Listing terms: Cash,Conventional
- Ownership: Fee Simple
- Total actual rent: 16200
- Electric utility on property: Yes
- Road surface type: Asphalt
Estimated market value
$141,800
$135,000 - $149,000
$1,131/mo
Price history
Price history
| Date | Event | Price |
|---|---|---|
| 7/7/2025 | Listed for sale | $150,000+3.4%$302/sqft |
Source: | ||
| 6/5/2025 | Listing removed | $145,000$292/sqft |
Source: | ||
| 1/28/2025 | Listed for sale | $145,000-12.1%$292/sqft |
Source: | ||
| 7/11/2024 | Listing removed | $165,000+17.9%$333/sqft |
Source: | ||
| 6/10/2024 | Price change | $140,000-6.6%$282/sqft |
Source: | ||
Public tax history
Public tax history
| Year | Property taxes | Tax assessment |
|---|---|---|
| 2024 | $1,892 +69.3% | $110,660 +84.5% |
| 2023 | $1,118 +13.3% | $59,989 +10% |
| 2022 | $986 +10.2% | $54,535 +10% |
Find assessor info on the county website
BuyAbility℠ payment
Est. payment
$1,405/mo
Principal & interest
$748
HOA Fees
$419
Other costs
$238
Climate risks
Neighborhood: 32701
Nearby schools
GreatSchools rating
- 6/10Altamonte Elementary SchoolGrades: PK-5Distance: 1.4 mi
- 5/10Milwee Middle SchoolGrades: 6-8Distance: 2.7 mi
- 6/10Lyman High SchoolGrades: PK,9-12Distance: 3 mi
- Loading
- Loading
