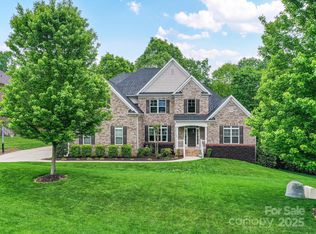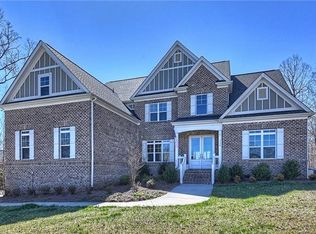So private, you'll feel like you're in the mountains,yet your custom Anniston home is only a few minutes from idyllic Davidson. In the wooded cul-de-sac, a long driveway offers privacy. Owners on main; luxury kitchen will please the most discerning chef-gas cook top and huge island. Office, dining room, 2-story great room with fireplace and open floor plan for flexible use of space. Hardwoods in main living areas, trendy lighting throughout. Upper floor features 3 bedrooms & a bonus room, along with 2 full baths (one en suite) and walk-in attic for storage/future expansion.Septic for 5 bedrooms.Bonus room can be a bedroom, too! Safe location perfect for children, flat driveway for basketball goal; firepit & oversized no maintenance composite deck with iron balusters and benches. Pool ready! This home has it all, yet so close to center of Davidson. Nestled in the woods on approximately 2 acres, so you can't see other homes. FOUR CAR GARAGE! A unique, MUST see property!
This property is off market, which means it's not currently listed for sale or rent on Zillow. This may be different from what's available on other websites or public sources.

