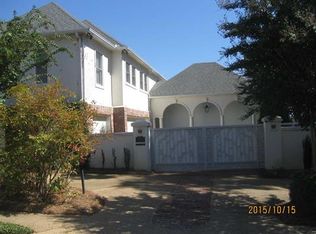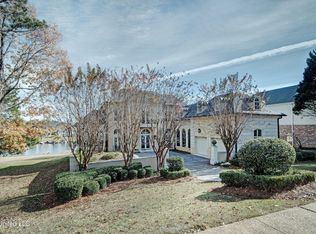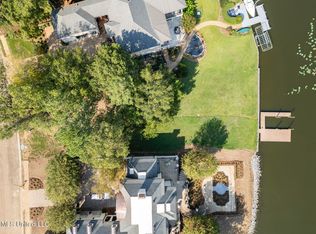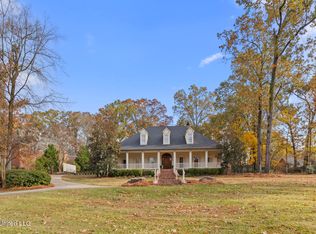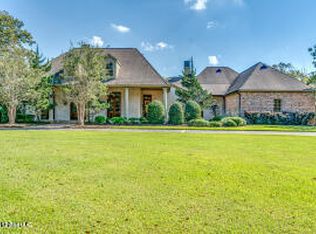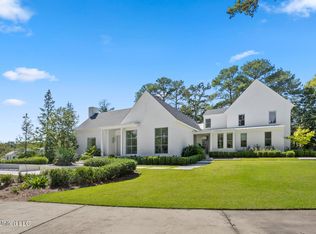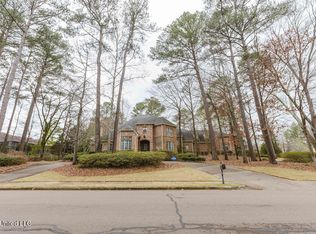Nestled within the exclusive gated community of Overlook Pointe, this stunning custom-built home offers a truly unique living experience with its three spacious floors designed for both entertaining and comfortable living. Upon entering, you are greeted by a grand foyer featuring an elegant staircase leading to the master suite level. Just beyond, the formal dining room, complete with a cozy fireplace and adjacent wet bar, sets the stage for memorable gatherings. The expansive great room opens onto a generous balcony porch, where breathtaking views of the Ross Barnett Reservoir create a serene backdrop. Take the stairs or elevator to the master floor, which boasts its own private den, a workout room, and a luxurious master suite with a spa-like bath. A hidden craft room adds an element of charm and exclusivity to this level. The first floor offers two beautifully designed guest rooms, each featuring custom tile work in their en-suite bathrooms. A spacious four-car garage provides ample storage, while the private gated entrance ensures seclusion and security. The backyard is a waterfront retreat, complete with a pier and boat dock, making this home an idyllic sanctuary for relaxation and lakeside entertaining—all while being conveniently located in town.
Active
$1,495,000
133 Overlook Pointe Dr, Ridgeland, MS 39157
4beds
6,308sqft
Est.:
Residential, Single Family Residence
Built in 1993
0.3 Acres Lot
$-- Zestimate®
$237/sqft
$-- HOA
What's special
- 321 days |
- 738 |
- 12 |
Zillow last checked: 8 hours ago
Listing updated: December 09, 2025 at 07:08am
Listed by:
William Fincher 601-624-9314,
Lee Hawkins, Realty 601-856-3898
Source: MLS United,MLS#: 4108445
Tour with a local agent
Facts & features
Interior
Bedrooms & bathrooms
- Bedrooms: 4
- Bathrooms: 6
- Full bathrooms: 5
- 1/2 bathrooms: 1
Heating
- Central, Fireplace(s), Natural Gas
Cooling
- Ceiling Fan(s), Central Air
Appliances
- Included: Built-In Gas Oven, Built-In Refrigerator, Disposal, Ice Maker, Microwave, Range Hood, Water Heater, Wine Refrigerator, Other
- Laundry: Laundry Room, Sink
Features
- Bar, Built-in Features, Ceiling Fan(s), Central Vacuum, Crown Molding, Double Vanity, Eat-in Kitchen, Elevator, Entrance Foyer, Granite Counters, High Ceilings, His and Hers Closets, Kitchen Island, Open Floorplan, Wet Bar, Other, See Remarks, Soaking Tub, Breakfast Bar
- Flooring: Granite, Marble, Wood
- Windows: Double Pane Windows, Insulated Windows
- Has fireplace: Yes
- Fireplace features: Bedroom, Dining Room, Great Room
Interior area
- Total structure area: 6,308
- Total interior livable area: 6,308 sqft
Video & virtual tour
Property
Parking
- Total spaces: 4
- Parking features: Attached, Electric Gate, Garage Faces Side, Gated, Private
- Attached garage spaces: 4
Features
- Levels: Three Or More
- Stories: 3
- Exterior features: Dock, Lighting, Private Entrance, Private Yard, Other
- On waterfront: Yes
- Waterfront features: Boat Dock, Reservoir, Waterfront
Lot
- Size: 0.3 Acres
Details
- Parcel number: 072h27a024/00.00
Construction
Type & style
- Home type: SingleFamily
- Property subtype: Residential, Single Family Residence
Materials
- Stucco, Other
- Foundation: Slab
- Roof: Architectural Shingles
Condition
- New construction: No
- Year built: 1993
Utilities & green energy
- Sewer: Public Sewer
- Water: Public
- Utilities for property: Electricity Connected, Natural Gas Connected, Phone Available, Sewer Connected
Community & HOA
Community
- Features: Pool
- Security: Gated Community, Security Gate, Security Service, Security System
- Subdivision: Overlook Pointe
HOA
- Has HOA: Yes
- Services included: Management, Pool Service, Other
Location
- Region: Ridgeland
Financial & listing details
- Price per square foot: $237/sqft
- Tax assessed value: $1,049,010
- Annual tax amount: $17,041
- Date on market: 12/9/2025
- Electric utility on property: Yes
Estimated market value
Not available
Estimated sales range
Not available
$4,886/mo
Price history
Price history
| Date | Event | Price |
|---|---|---|
| 12/9/2025 | Listed for sale | $1,495,000$237/sqft |
Source: MLS United #4108445 Report a problem | ||
| 11/25/2025 | Pending sale | $1,495,000$237/sqft |
Source: MLS United #4108445 Report a problem | ||
| 3/31/2025 | Listed for sale | $1,495,000$237/sqft |
Source: MLS United #4108445 Report a problem | ||
| 10/22/2024 | Listing removed | $1,495,000$237/sqft |
Source: MLS United #4077499 Report a problem | ||
| 4/23/2024 | Listed for sale | $1,495,000$237/sqft |
Source: MLS United #4077499 Report a problem | ||
Public tax history
Public tax history
| Year | Property taxes | Tax assessment |
|---|---|---|
| 2025 | $16,956 | $157,352 |
| 2024 | $16,956 +83.9% | $157,352 +83.9% |
| 2023 | $9,221 | $85,568 |
Find assessor info on the county website
BuyAbility℠ payment
Est. payment
$7,180/mo
Principal & interest
$5797
Property taxes
$860
Home insurance
$523
Climate risks
Neighborhood: 39157
Nearby schools
GreatSchools rating
- 7/10Ann Smith Elementary SchoolGrades: PK-2Distance: 2.6 mi
- 6/10Olde Towne Middle SchoolGrades: 6-8Distance: 3.7 mi
- 5/10Ridgeland High SchoolGrades: 9-12Distance: 3.6 mi
Schools provided by the listing agent
- Elementary: Ann Smith
- Middle: Olde Towne
- High: Ridgeland
Source: MLS United. This data may not be complete. We recommend contacting the local school district to confirm school assignments for this home.
- Loading
- Loading
