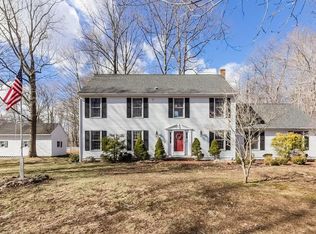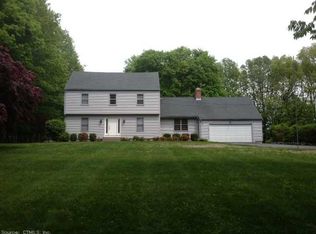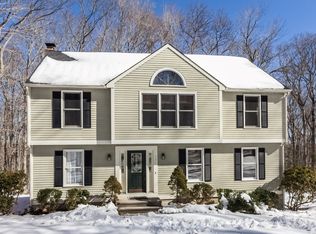Sold for $775,000
$775,000
133 Overbrook Road, Madison, CT 06443
3beds
2,974sqft
Single Family Residence
Built in 2003
2.33 Acres Lot
$855,400 Zestimate®
$261/sqft
$5,065 Estimated rent
Home value
$855,400
$778,000 - $949,000
$5,065/mo
Zestimate® history
Loading...
Owner options
Explore your selling options
What's special
This attractive home sits on top of a slight hill, on a large 2.33 acre lightly wooded lot, with a level front yard, and a setback to provide privacy, in a desirable, secluded location, yet convenient to everything. Tranquility and serenity await you for this beautiful newly updated house with perfect move-in condition in the highly desirable beach town of Madison. This dream home boasts a well-designed, spacious high-end kitchen, including wine fridge, a warm and cozy fireplace leading to a large study/family room or library with built-in shelves. A large breakfast nook with French doors leading to a spacious deck with privacy to enjoy nature and peaceful surroundings. This home features a 9-ft ceiling throughout the main floor, radiating with elegance. This home offers three large bedrooms, two and half newly updated bathrooms, the master suite has a spa-like standalone bathtub to relax and rejuvenate. This home offers a spacious and open floor plan. The newly updated kitchen has a large electric cooktop island, all brand new cabinets, a wine chiller and brand new appliances. A main floor laundry hook up for your convenience and a small open den next to the kitchen provide additional useful work space. There is also a newly finished large room in the lower level, suitable for movies or game/play room. There is an oversized two car garage and a paved asphalt driveway.
Zillow last checked: 8 hours ago
Listing updated: October 01, 2024 at 02:30am
Listed by:
Paulus Chan 860-250-9536,
eXp Realty 866-828-3951
Bought with:
Manny R. Mateo, RES.0807128
Coldwell Banker Realty
Source: Smart MLS,MLS#: 24012969
Facts & features
Interior
Bedrooms & bathrooms
- Bedrooms: 3
- Bathrooms: 3
- Full bathrooms: 2
- 1/2 bathrooms: 1
Primary bedroom
- Features: Full Bath, Walk-In Closet(s)
- Level: Upper
- Area: 285 Square Feet
- Dimensions: 15 x 19
Bedroom
- Level: Upper
- Area: 196 Square Feet
- Dimensions: 14 x 14
Bedroom
- Level: Upper
- Area: 195.75 Square Feet
- Dimensions: 13.5 x 14.5
Primary bathroom
- Features: Remodeled, Tile Floor
- Level: Upper
- Area: 70 Square Feet
- Dimensions: 7 x 10
Bathroom
- Features: Remodeled, Full Bath, Tile Floor
- Level: Upper
- Area: 105 Square Feet
- Dimensions: 10 x 10.5
Dining room
- Features: High Ceilings
- Level: Main
- Area: 202.5 Square Feet
- Dimensions: 13.5 x 15
Great room
- Level: Lower
- Area: 486.75 Square Feet
- Dimensions: 16.5 x 29.5
Kitchen
- Features: High Ceilings, Quartz Counters, Eating Space, French Doors, Kitchen Island
- Level: Main
- Area: 441 Square Feet
- Dimensions: 18 x 24.5
Living room
- Features: High Ceilings
- Level: Main
- Area: 252 Square Feet
- Dimensions: 18 x 14
Office
- Features: High Ceilings
- Level: Main
- Area: 57 Square Feet
- Dimensions: 6 x 9.5
Other
- Features: Laundry Hookup
- Level: Main
- Area: 85.5 Square Feet
- Dimensions: 9 x 9.5
Study
- Features: High Ceilings, Bookcases
- Level: Main
- Area: 175 Square Feet
- Dimensions: 12.5 x 14
Heating
- Forced Air, Oil
Cooling
- Central Air
Appliances
- Included: Electric Cooktop, Electric Range, Microwave, Refrigerator, Dishwasher, Wine Cooler, Water Heater
- Laundry: Main Level
Features
- Open Floorplan
- Doors: French Doors
- Basement: Partial,Storage Space,Interior Entry,Partially Finished
- Attic: Pull Down Stairs
- Number of fireplaces: 1
Interior area
- Total structure area: 2,974
- Total interior livable area: 2,974 sqft
- Finished area above ground: 2,974
Property
Parking
- Total spaces: 2
- Parking features: Attached
- Attached garage spaces: 2
Features
- Patio & porch: Deck
Lot
- Size: 2.33 Acres
- Features: Few Trees, Level
Details
- Parcel number: 1159490
- Zoning: RU-1
Construction
Type & style
- Home type: SingleFamily
- Architectural style: Colonial
- Property subtype: Single Family Residence
Materials
- Vinyl Siding
- Foundation: Concrete Perimeter
- Roof: Asphalt
Condition
- New construction: No
- Year built: 2003
Utilities & green energy
- Sewer: Septic Tank
- Water: Well
Community & neighborhood
Location
- Region: Madison
- Subdivision: Hammonasset
Price history
| Date | Event | Price |
|---|---|---|
| 10/17/2025 | Listing removed | $5,000$2/sqft |
Source: Zillow Rentals Report a problem | ||
| 9/26/2025 | Listed for rent | $5,000$2/sqft |
Source: Zillow Rentals Report a problem | ||
| 7/10/2024 | Sold | $775,000-4.2%$261/sqft |
Source: | ||
| 4/28/2024 | Listed for sale | $809,000+57.7%$272/sqft |
Source: | ||
| 2/8/2024 | Sold | $513,000+8%$172/sqft |
Source: | ||
Public tax history
| Year | Property taxes | Tax assessment |
|---|---|---|
| 2025 | $10,585 +2% | $471,900 |
| 2024 | $10,382 +3.4% | $471,900 +40.8% |
| 2023 | $10,043 +1.9% | $335,100 |
Find assessor info on the county website
Neighborhood: 06443
Nearby schools
GreatSchools rating
- 10/10Kathleen H. Ryerson Elementary SchoolGrades: K-3Distance: 0.6 mi
- 9/10Walter C. Polson Upper Middle SchoolGrades: 6-8Distance: 2.8 mi
- 10/10Daniel Hand High SchoolGrades: 9-12Distance: 3 mi
Schools provided by the listing agent
- High: Daniel Hand
Source: Smart MLS. This data may not be complete. We recommend contacting the local school district to confirm school assignments for this home.
Get pre-qualified for a loan
At Zillow Home Loans, we can pre-qualify you in as little as 5 minutes with no impact to your credit score.An equal housing lender. NMLS #10287.
Sell for more on Zillow
Get a Zillow Showcase℠ listing at no additional cost and you could sell for .
$855,400
2% more+$17,108
With Zillow Showcase(estimated)$872,508


