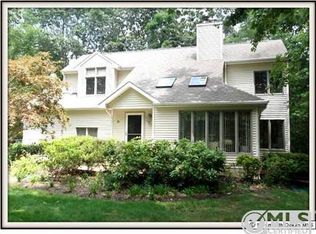The house has a stone rock and Cedar shake front with a wrap around porch. The rest is vinyl siding and 40 year old shingles , tons of peaks . Finished basement with a walkout door. Finished basement segmented out : Bar area with wood floor and game area , exercise room , 2 tv rooms , and a large storage room. The family room has vaulted ceilings with two big sky lights and a wood burning fireplace . Modern kitchen with granite and an island , all stainless steel appliances , double 48" oven stove with 6 burners and a side grill . Over the stove you have a pot filler. There is a built in breakfast nook and French door leading to outside for future deck. You have two stairways leading upstairs : front entrance and from the kitchen. You have an office with wood floors and a spare bedroom on first floor and a dining room . You have 4 bedrooms on 2nd floor and a laundry room . All bedrooms are wired for cable and data , have intercom and ceiling fan , and separate controls for fan and lights. The master suite has tray ceiling, natural gas fireplace, walk out balcony, sitting area, huge bathroom with jacuzzi and glass block shower, dual sinks, and toilet room . Tons of upgrades throughout . Call (732)995-2106 No Realtors or Marketing Firms Need to Call
This property is off market, which means it's not currently listed for sale or rent on Zillow. This may be different from what's available on other websites or public sources.
