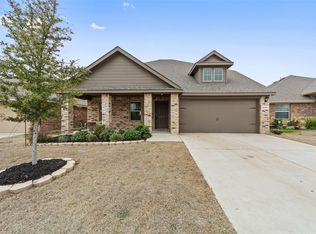Description: Charming Single-Story Magnolia Floorplan Designed for Comfort and Style The Magnolia is a thoughtfully designed single-story floorplan that offers 4 spacious bedrooms and a formal dining room perfect for families just starting out or planning for future growth and rich engineering wood flooring. Whether you're hosting holidays or enjoying everyday living, this layout provides the space and flexibility to meet your needs. From the moment you step inside, you'll be welcomed by a dramatic entryway with soaring 11-foot ceilings and a wide hallway that enhances the home's open and airy feel. The living room features a stunning focal point: a fireplace adorned with a cedar mantle and elegant Sanya White stacked stone, creating a cozy yet stylish ambiance. The main living areas are finished with engineered wood flooring, offering a rich contrast to the light-toned fireplace and tying together the modern farmhouse aesthetic. Every detail in this home is designed to balance comfort, function, and visual appeal.
12 months plus
House for rent
$2,695/mo
133 Old Glory Ln, Forney, TX 75126
4beds
2,098sqft
Price may not include required fees and charges.
Single family residence
Available now
Cats, small dogs OK
Central air
In unit laundry
Attached garage parking
Forced air
What's special
Dramatic entrywayEngineered wood flooringWide hallwayFormal dining roomSpacious bedroomsSanya white stacked stoneRich engineering wood flooring
- 61 days
- on Zillow |
- -- |
- -- |
Travel times
Add up to $600/yr to your down payment
Consider a first-time homebuyer savings account designed to grow your down payment with up to a 6% match & 4.15% APY.
Facts & features
Interior
Bedrooms & bathrooms
- Bedrooms: 4
- Bathrooms: 3
- Full bathrooms: 3
Heating
- Forced Air
Cooling
- Central Air
Appliances
- Included: Dishwasher, Dryer, Microwave, Oven, Refrigerator, Washer
- Laundry: In Unit
Features
- Flooring: Carpet, Hardwood, Tile
Interior area
- Total interior livable area: 2,098 sqft
Property
Parking
- Parking features: Attached
- Has attached garage: Yes
- Details: Contact manager
Features
- Exterior features: Heating system: Forced Air
Details
- Parcel number: 00030800040034000202
Construction
Type & style
- Home type: SingleFamily
- Property subtype: Single Family Residence
Community & HOA
Location
- Region: Forney
Financial & listing details
- Lease term: 1 Year
Price history
| Date | Event | Price |
|---|---|---|
| 5/22/2025 | Listed for rent | $2,695$1/sqft |
Source: Zillow Rentals | ||
| 5/16/2025 | Sold | -- |
Source: NTREIS #20786554 | ||
| 4/4/2025 | Pending sale | $398,990$190/sqft |
Source: NTREIS #20786554 | ||
| 3/24/2025 | Price change | $398,990-0.5%$190/sqft |
Source: NTREIS #20786554 | ||
| 3/14/2025 | Price change | $400,830+0.2%$191/sqft |
Source: | ||
![[object Object]](https://photos.zillowstatic.com/fp/393f36faff52a173b1d52c5dea7df24b-p_i.jpg)
