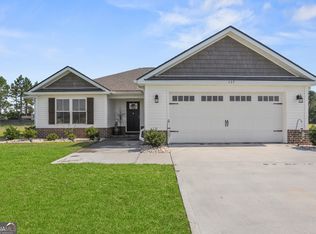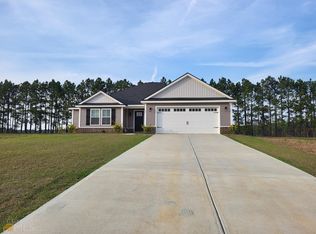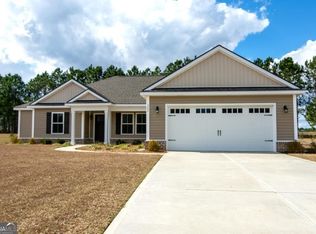Closed
$323,000
133 Old Barn Rd, Statesboro, GA 30458
4beds
1,821sqft
Single Family Residence
Built in 2021
0.58 Acres Lot
$325,300 Zestimate®
$177/sqft
$2,088 Estimated rent
Home value
$325,300
Estimated sales range
Not available
$2,088/mo
Zestimate® history
Loading...
Owner options
Explore your selling options
What's special
Beauty AND efficiency! 4-bedroom, 2-bathroom home in The Oaks of Statesboro. The elegant craftsman exterior opens to soaring 9-foot ceilings and an open floor plan. The gourmet kitchen shines with custom wood cabinetry, granite countertops, a generous island, and stainless steel appliances, flowing seamlessly into a bright dining area. The oversized primary suite features a spa-like bathroom with a 72-inch tiled tub/shower combination. Premium features include LVP flooring in common areas, ceiling fans throughout, upgraded hallway lighting, and a Bluetooth speaker exhaust fan in the second bath. Enjoy modern conveniences with downspouts added to the gutters, whole-house water filtration, large attic storage, butcher block shelving in the laundry room, 220V garage outlet and upgraded exterior garage lighting with Wi-Fi and Bluetooth capabilities. Relax on the covered patio overlooking your private backyard. This thoughtfully designed home offers the perfect blend of style and comfort.
Zillow last checked: 8 hours ago
Listing updated: July 27, 2025 at 02:03pm
Listed by:
Jackson Ware 912-531-1228,
eXp Realty
Bought with:
Julie Mock, 430345
Weichert Realtors-Webb & Associates
Source: GAMLS,MLS#: 10451074
Facts & features
Interior
Bedrooms & bathrooms
- Bedrooms: 4
- Bathrooms: 2
- Full bathrooms: 2
- Main level bathrooms: 2
- Main level bedrooms: 4
Dining room
- Features: Dining Rm/Living Rm Combo
Kitchen
- Features: Kitchen Island, Pantry, Solid Surface Counters
Heating
- Central, Electric, Heat Pump
Cooling
- Central Air, Electric, Heat Pump
Appliances
- Included: Dishwasher, Electric Water Heater, Microwave
- Laundry: Other
Features
- Double Vanity, High Ceilings, Split Foyer, Entrance Foyer
- Flooring: Laminate, Other, Vinyl
- Basement: None
- Attic: Pull Down Stairs
- Has fireplace: No
- Common walls with other units/homes: No Common Walls
Interior area
- Total structure area: 1,821
- Total interior livable area: 1,821 sqft
- Finished area above ground: 1,821
- Finished area below ground: 0
Property
Parking
- Total spaces: 2
- Parking features: Attached, Garage Door Opener, Off Street
- Has attached garage: Yes
Features
- Levels: One
- Stories: 1
- Patio & porch: Patio, Porch
- Fencing: Other
Lot
- Size: 0.58 Acres
- Features: Level
- Residential vegetation: Partially Wooded
Details
- Parcel number: 109 000004 017
Construction
Type & style
- Home type: SingleFamily
- Architectural style: Ranch
- Property subtype: Single Family Residence
Materials
- Vinyl Siding
- Foundation: Slab
- Roof: Composition
Condition
- Resale
- New construction: No
- Year built: 2021
Utilities & green energy
- Electric: 220 Volts
- Sewer: Septic Tank
- Water: Shared Well
- Utilities for property: Cable Available, Underground Utilities
Community & neighborhood
Community
- Community features: Walk To Schools
Location
- Region: Statesboro
- Subdivision: The Oaks
HOA & financial
HOA
- Has HOA: Yes
- HOA fee: $220 annually
- Services included: Maintenance Grounds, Other
Other
Other facts
- Listing agreement: Exclusive Right To Sell
- Listing terms: Cash,Conventional,FHA,VA Loan
Price history
| Date | Event | Price |
|---|---|---|
| 7/25/2025 | Sold | $323,000-1.5%$177/sqft |
Source: | ||
| 7/9/2025 | Pending sale | $327,999$180/sqft |
Source: | ||
| 6/2/2025 | Price change | $327,999-0.6%$180/sqft |
Source: | ||
| 2/1/2025 | Listed for sale | $330,000+18.7%$181/sqft |
Source: | ||
| 7/7/2022 | Sold | $278,020$153/sqft |
Source: Public Record Report a problem | ||
Public tax history
| Year | Property taxes | Tax assessment |
|---|---|---|
| 2024 | $2,504 -2.8% | $115,920 +6.1% |
| 2023 | $2,577 +137.6% | $109,240 +120.2% |
| 2022 | $1,084 | $49,600 |
Find assessor info on the county website
Neighborhood: 30458
Nearby schools
GreatSchools rating
- 4/10Langston Chapel Elementary SchoolGrades: PK-5Distance: 4.4 mi
- 5/10Langston Chapel Middle SchoolGrades: 6-8Distance: 4.4 mi
- 4/10Statesboro High SchoolGrades: PK,9-12Distance: 5.8 mi
Schools provided by the listing agent
- Elementary: Langston Chapel
- Middle: Langston Chapel
- High: Statesboro
Source: GAMLS. This data may not be complete. We recommend contacting the local school district to confirm school assignments for this home.

Get pre-qualified for a loan
At Zillow Home Loans, we can pre-qualify you in as little as 5 minutes with no impact to your credit score.An equal housing lender. NMLS #10287.


