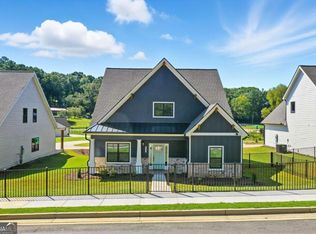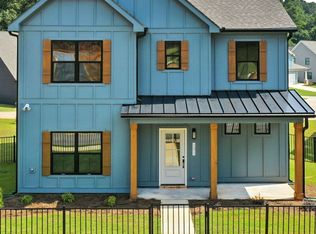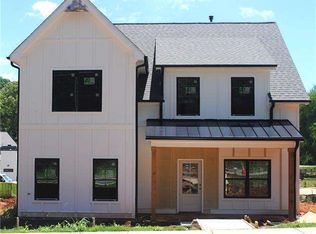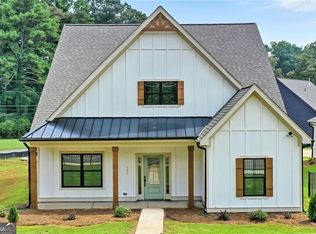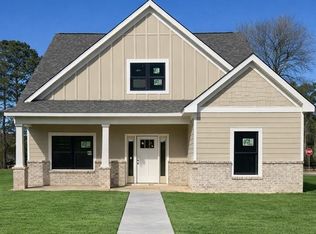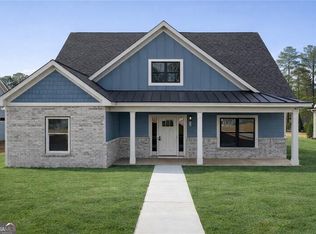THE LOLA PLAN, Lot 6! MOVE-IN READY! We're offering your choice of two great options: fixed 4.99% rate for 30 years or $20,000 in builder incentives. Now is the perfect time to get into a semi-custom home before prices move up! Call us for details! Welcome to Ferguson Corners-a boutique community by MarDon Construction, designed with luxury details and exceptional quality. The Lola plan combines elegance with everyday functionality, featuring a chef's kitchen with quartz countertops, stainless steel appliances, a large island, and open views into the family room-perfect for entertaining. The main level also offers a stylish home office, mudroom, covered patio, and a private owner's suite with spa-inspired bath, walk-in closet, and direct laundry access. Upstairs, you'll find three additional bedrooms, two full baths, and a versatile loft/bonus area. Ideally located just minutes from Downtown Emerson, Downtown Cartersville, Red Top Mountain, and Lake Allatoona, this community delivers a lifestyle like no other. *The incentive is subject to lender and government restrictions. The offer is subject to change or may be discontinued. Your actual mortgage interest rate, APR, and closing costs may vary based on the loan product, your application and qualifications, and based on applicable closing costs and fees.*
Active
$529,241
133 Old Alabama Rd SE, Emerson, GA 30137
4beds
2,460sqft
Est.:
Single Family Residence
Built in 2025
7,492.32 Square Feet Lot
$528,400 Zestimate®
$215/sqft
$-- HOA
What's special
Large islandStylish home officeStainless steel appliancesCovered patioWalk-in closetDirect laundry accessThree additional bedrooms
- 11 days |
- 97 |
- 3 |
Zillow last checked: 8 hours ago
Listing updated: February 07, 2026 at 12:36pm
Listed by:
Carl H Hawthorne 404-403-1789,
Watkins Real Estate Associates
Source: GAMLS,MLS#: 10681839
Tour with a local agent
Facts & features
Interior
Bedrooms & bathrooms
- Bedrooms: 4
- Bathrooms: 4
- Full bathrooms: 3
- 1/2 bathrooms: 1
- Main level bathrooms: 1
- Main level bedrooms: 1
Rooms
- Room types: Bonus Room, Foyer
Kitchen
- Features: Breakfast Area, Breakfast Bar, Kitchen Island, Pantry
Heating
- Central, Natural Gas
Cooling
- Ceiling Fan(s), Central Air
Appliances
- Included: Dishwasher, Disposal, Microwave, Tankless Water Heater
- Laundry: In Hall
Features
- Master On Main Level
- Flooring: Laminate, Tile
- Windows: Double Pane Windows
- Basement: None
- Attic: Pull Down Stairs
- Number of fireplaces: 1
- Fireplace features: Gas Starter
- Common walls with other units/homes: No Common Walls
Interior area
- Total structure area: 2,460
- Total interior livable area: 2,460 sqft
- Finished area above ground: 2,460
- Finished area below ground: 0
Video & virtual tour
Property
Parking
- Parking features: Attached, Garage
- Has attached garage: Yes
Features
- Levels: Two
- Stories: 2
- Patio & porch: Patio
- Fencing: Front Yard
- Body of water: None
Lot
- Size: 7,492.32 Square Feet
- Features: Level
Details
- Parcel number: 0.0
Construction
Type & style
- Home type: SingleFamily
- Architectural style: Craftsman
- Property subtype: Single Family Residence
Materials
- Stone
- Foundation: Slab
- Roof: Composition
Condition
- New Construction
- New construction: Yes
- Year built: 2025
Details
- Warranty included: Yes
Utilities & green energy
- Sewer: Public Sewer
- Water: Public
- Utilities for property: Cable Available, Electricity Available, Natural Gas Available, Phone Available, Sewer Available, Underground Utilities, Water Available
Community & HOA
Community
- Features: None
- Security: Carbon Monoxide Detector(s), Smoke Detector(s)
- Subdivision: Ferguson Corners
HOA
- Has HOA: Yes
- Services included: Maintenance Grounds, Private Roads
Location
- Region: Emerson
Financial & listing details
- Price per square foot: $215/sqft
- Date on market: 1/30/2026
- Cumulative days on market: 11 days
- Listing agreement: Exclusive Right To Sell
- Electric utility on property: Yes
Estimated market value
$528,400
$502,000 - $555,000
$3,067/mo
Price history
Price history
| Date | Event | Price |
|---|---|---|
| 1/30/2026 | Listed for sale | $529,241$215/sqft |
Source: | ||
| 12/11/2025 | Listing removed | $529,241$215/sqft |
Source: | ||
| 10/3/2025 | Price change | $529,241-1.9%$215/sqft |
Source: | ||
| 8/28/2025 | Listed for sale | $539,241-0.3%$219/sqft |
Source: | ||
| 8/20/2025 | Listing removed | $541,034$220/sqft |
Source: | ||
Public tax history
Public tax history
Tax history is unavailable.BuyAbility℠ payment
Est. payment
$3,020/mo
Principal & interest
$2495
Property taxes
$340
Home insurance
$185
Climate risks
Neighborhood: 30137
Nearby schools
GreatSchools rating
- 6/10Emerson Elementary SchoolGrades: PK-5Distance: 0.2 mi
- 6/10Red Top Middle SchoolGrades: 6-8Distance: 0.3 mi
- 7/10Woodland High SchoolGrades: 9-12Distance: 4.3 mi
Schools provided by the listing agent
- Elementary: Emerson
- Middle: Red Top
- High: Woodland
Source: GAMLS. This data may not be complete. We recommend contacting the local school district to confirm school assignments for this home.
- Loading
- Loading
