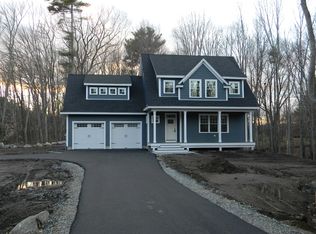Closed
Listed by:
Karen Lopilato,
Classic Homes Realty, LLC 603-382-0360
Bought with: Lyv North Realty
$635,000
133 Odell Road, Sandown, NH 03873
4beds
2,193sqft
Single Family Residence
Built in 2022
2.17 Acres Lot
$726,100 Zestimate®
$290/sqft
$3,979 Estimated rent
Home value
$726,100
$690,000 - $762,000
$3,979/mo
Zestimate® history
Loading...
Owner options
Explore your selling options
What's special
Beautiful New Construction Craftsman style home! This property boasts many fine features including Kitchen with lots of cabinets, elegant quartz counters, and pantry. Open concept Living and Dining area, plus a Large Family room with Gas Fireplace. Rare first floor Bedroom, separate Laundry area, custom Oak Hardwood Floors throughout most of the first floor, Central Air, On Demand hot water and more! The second floor holds a spacious Primary Bedroom suite with large walk in closet and private bath. There are 2 more generous sized Bedrooms and a full Bath to complete the second level. 2-3 car garage under with openers, paved driveway, Front Farmer's Porch, and a rear deck overlooking the back yard. All set back off the road in a wooded country setting! Will be complete by April 2023!
Zillow last checked: 8 hours ago
Listing updated: April 14, 2023 at 12:07pm
Listed by:
Karen Lopilato,
Classic Homes Realty, LLC 603-382-0360
Bought with:
Hope Addorisio
Lyv North Realty
Source: PrimeMLS,MLS#: 4945284
Facts & features
Interior
Bedrooms & bathrooms
- Bedrooms: 4
- Bathrooms: 3
- Full bathrooms: 1
- 3/4 bathrooms: 2
Heating
- Propane, Forced Air
Cooling
- Central Air
Appliances
- Included: Dishwasher, Microwave, Gas Range, Refrigerator, Instant Hot Water
- Laundry: 1st Floor Laundry
Features
- Dining Area, Primary BR w/ BA, Walk-In Closet(s)
- Flooring: Carpet, Hardwood, Tile
- Basement: Concrete,Full,Walk-Out Access
- Has fireplace: Yes
- Fireplace features: Gas
Interior area
- Total structure area: 3,423
- Total interior livable area: 2,193 sqft
- Finished area above ground: 2,193
- Finished area below ground: 0
Property
Parking
- Total spaces: 3
- Parking features: Paved, Underground
- Garage spaces: 3
Features
- Levels: Two
- Stories: 2
- Patio & porch: Covered Porch
- Exterior features: Deck
Lot
- Size: 2.17 Acres
- Features: Country Setting, Sloped, Wooded
Details
- Parcel number: SDWNM0016B0010L5
- Zoning description: Res
Construction
Type & style
- Home type: SingleFamily
- Architectural style: Cape,Craftsman
- Property subtype: Single Family Residence
Materials
- Wood Frame, Vinyl Siding
- Foundation: Concrete
- Roof: Architectural Shingle
Condition
- New construction: Yes
- Year built: 2022
Utilities & green energy
- Electric: Circuit Breakers
- Sewer: Private Sewer
- Utilities for property: Propane
Community & neighborhood
Location
- Region: Sandown
Price history
| Date | Event | Price |
|---|---|---|
| 4/14/2023 | Sold | $635,000+2.6%$290/sqft |
Source: | ||
| 3/13/2023 | Contingent | $619,000$282/sqft |
Source: | ||
| 3/10/2023 | Listed for sale | $619,000$282/sqft |
Source: | ||
Public tax history
| Year | Property taxes | Tax assessment |
|---|---|---|
| 2024 | $10,359 -15.2% | $584,600 |
| 2023 | $12,218 +361.6% | $584,600 +526.6% |
| 2022 | $2,647 | $93,300 |
Find assessor info on the county website
Neighborhood: 03873
Nearby schools
GreatSchools rating
- NASandown Central SchoolGrades: PK-KDistance: 1.5 mi
- 5/10Timberlane Regional Middle SchoolGrades: 6-8Distance: 7.1 mi
- 5/10Timberlane Regional High SchoolGrades: 9-12Distance: 7.2 mi
Schools provided by the listing agent
- Middle: Timberlane Regional Middle
- High: Timberlane Regional High Sch
- District: Timberlane Regional
Source: PrimeMLS. This data may not be complete. We recommend contacting the local school district to confirm school assignments for this home.
Get a cash offer in 3 minutes
Find out how much your home could sell for in as little as 3 minutes with a no-obligation cash offer.
Estimated market value$726,100
Get a cash offer in 3 minutes
Find out how much your home could sell for in as little as 3 minutes with a no-obligation cash offer.
Estimated market value
$726,100
