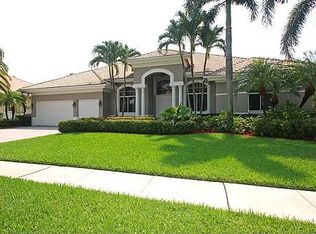Sold for $1,782,000 on 08/05/25
$1,782,000
133 Nighthawk Ave, Plantation, FL 33324
4beds
3,256sqft
Single Family Residence
Built in 1999
0.4 Acres Lot
$1,745,200 Zestimate®
$547/sqft
$7,384 Estimated rent
Home value
$1,745,200
$1.57M - $1.94M
$7,384/mo
Zestimate® history
Loading...
Owner options
Explore your selling options
What's special
WELCOME TO HAWKS LANDING WITH MILLION DOLLAR+ AMENITIES, 24/7 MANNED GATE. THIS BEAUTIFUL HOUSE SITS IN A QUIET CUL DE SAC W/ONE OF THE LARGERST LOTS IN THE COMMUMNITY. THE HOUSE IS PROFESSIONALLY LANDSCAPED, CIRCULAR PAVER DRIVEWAY, 3 CAR GARAGE, UNDERGROUND GENERATOR. THE LARGE PATIO W/RETRACTABLE ELECTRIC AWNING OVERLOOKS THE POOL AND LAKE. THERE ARE 4 BEDROOMS, ONE CURRENTLY USED AS OFFICE W/CLOSET, 3 FULL BATHROOMS, TRIPLE SPLIT. KITCHEN HAS QUARTZITE COUNTERS, DESIGNER BACKSPLASH, ISLAND W/UNDERCOUNTER MICROWAVE, SS APPLIANCES. THE FAMILYROOM HAS AN EXTENDED GAMEROOM FOR BILLIARDS/PING PONG. YOU WILL NOTICE CROWN MOLDING AND PLANTATION SHUTTERS. THE CLUBHOUSE HAS PARTYROOM, FITNESS GYM, OUTDOOR POOL, CLAY TENNIS COURTS AND PICKLEBALL. DUAL A/C 2024, ROOF 2019, GENERATOR 2022.
Zillow last checked: 8 hours ago
Listing updated: August 05, 2025 at 06:56am
Listed by:
Jane Rickey (954)802-6165,
The Keyes Company
Bought with:
Yunelkis Gutierrez, 3584840
LoKation
Source: BeachesMLS ,MLS#: F10491515 Originating MLS: Beaches MLS
Originating MLS: Beaches MLS
Facts & features
Interior
Bedrooms & bathrooms
- Bedrooms: 4
- Bathrooms: 3
- Full bathrooms: 3
- Main level bathrooms: 3
- Main level bedrooms: 4
Primary bedroom
- Features: Sitting Area - Master Bedroom
- Level: Master Bedroom Ground Level
Primary bathroom
- Features: Bidet, Double Vanity, Separate Tub & Shower
Dining room
- Features: Formal Dining, Kitchen Dining, Snack Bar/Counter
Heating
- Central, Electric
Cooling
- Ceiling Fan(s), Central Air, Electric
Appliances
- Included: Dishwasher, Disposal, Dryer, Electric Range, Electric Water Heater, Ice Maker, Microwave, Refrigerator, Self Cleaning Oven, Washer
Features
- First Floor Entry, Built-in Features, Kitchen Island, 3 Bedroom Split, Volume Ceilings, Walk-In Closet(s), Wet Bar, Central Vacuum
- Flooring: Ceramic Tile, Vinyl, Wood
- Windows: Awning, High Impact Windows, Plantation Shutters
Interior area
- Total interior livable area: 3,256 sqft
Property
Parking
- Total spaces: 3
- Parking features: Attached, Circular Driveway, Covered, Paved, Garage Door Opener
- Attached garage spaces: 3
- Has uncovered spaces: Yes
Features
- Levels: One
- Stories: 1
- Entry location: First Floor Entry
- Patio & porch: Porch, Patio
- Exterior features: Lighting
- Has private pool: Yes
- Pool features: In Ground, Private
- Fencing: Fenced
- Has view: Yes
- View description: Lake
- Has water view: Yes
- Water view: Lake
- Waterfront features: WF/Pool/No Ocean Access, Lake Front
Lot
- Size: 0.40 Acres
- Features: Cul-De-Sac, Oversized Lot
Details
- Parcel number: 504107171360
- Zoning: PRD-3Q
- Special conditions: As Is
Construction
Type & style
- Home type: SingleFamily
- Property subtype: Single Family Residence
Materials
- Stucco
- Roof: Flat Tile
Condition
- Year built: 1999
Utilities & green energy
- Sewer: Public Sewer
- Water: Public
- Utilities for property: Cable Available
Community & neighborhood
Security
- Security features: Security Service
Community
- Community features: Gated, Pool, Tennis Court(s)
Location
- Region: Plantation
- Subdivision: The Enclave 2nd Sec 156-8
HOA & financial
HOA
- Has HOA: Yes
- HOA fee: $3,135 quarterly
Other
Other facts
- Listing terms: Cash,Conventional
Price history
| Date | Event | Price |
|---|---|---|
| 8/5/2025 | Sold | $1,782,000-10%$547/sqft |
Source: | ||
| 6/2/2025 | Pending sale | $1,980,000$608/sqft |
Source: | ||
| 4/4/2025 | Price change | $1,980,000-3.4%$608/sqft |
Source: | ||
| 3/11/2025 | Listed for sale | $2,049,000+162.7%$629/sqft |
Source: | ||
| 7/26/2011 | Listing removed | $2,000$1/sqft |
Source: RealRentals.com | ||
Public tax history
| Year | Property taxes | Tax assessment |
|---|---|---|
| 2024 | $20,120 +1.9% | $1,028,060 +3% |
| 2023 | $19,741 +4.4% | $998,120 +3% |
| 2022 | $18,905 +2.7% | $969,050 +3% |
Find assessor info on the county website
Neighborhood: 33324
Nearby schools
GreatSchools rating
- 7/10Tropical Elementary SchoolGrades: PK-5Distance: 3.7 mi
- 6/10Seminole Middle SchoolGrades: 6-8Distance: 3.9 mi
- 5/10South Plantation High SchoolGrades: 9-12Distance: 4.5 mi
Schools provided by the listing agent
- Elementary: Tropical (Broward)
- Middle: Seminole
Source: BeachesMLS . This data may not be complete. We recommend contacting the local school district to confirm school assignments for this home.
Get a cash offer in 3 minutes
Find out how much your home could sell for in as little as 3 minutes with a no-obligation cash offer.
Estimated market value
$1,745,200
Get a cash offer in 3 minutes
Find out how much your home could sell for in as little as 3 minutes with a no-obligation cash offer.
Estimated market value
$1,745,200
