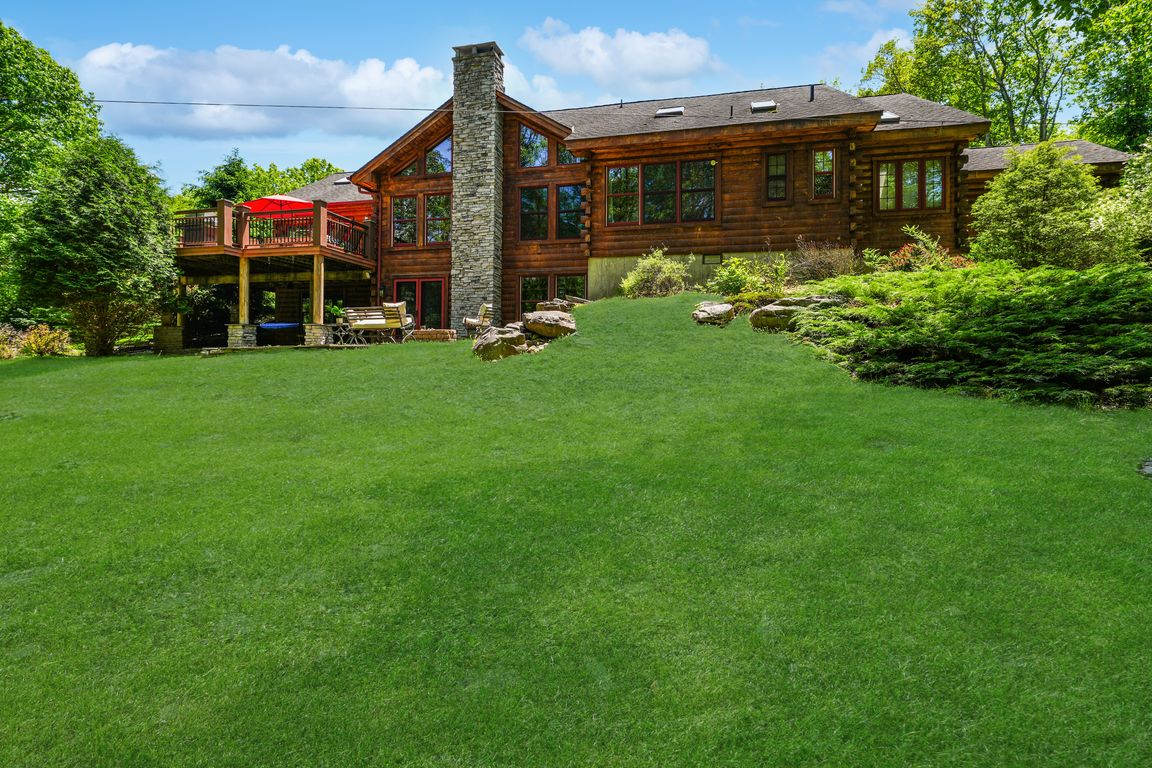
For sale
$995,000
5beds
4,077sqft
133 Nicoll Ln, Henryville, PA 18332
5beds
4,077sqft
Single family residence
Built in 2002
6.39 Acres
6 Garage spaces
$244 price/sqft
What's special
Secluded acresMove-in-ready log homeManicured groundsBasketball courtFinished walk-out basementRustic eleganceModern comfort
Nestled at the end of a paved cul-de-sac and accessed by a long private drive, this extraordinary 5-bedroom, 5-bathroom log cabin offers the perfect blend of rustic elegance and modern comfort. Set on nearly 7 secluded acres and just minutes from major highways, shopping outlets, and premier Pocono resorts like Kalahari ...
- 154 days |
- 1,719 |
- 118 |
Source: PWAR,MLS#: PW251700
Travel times
Kitchen
Primary Bedroom
Dining Room
Zillow last checked: 8 hours ago
Listing updated: October 09, 2025 at 12:08pm
Listed by:
Lisa McAteer 570-832-4425,
Keller Williams RE 402 Broad 570-832-4425,
Kyle Hickey 631-383-9702,
Keller Williams RE 402 Broad
Source: PWAR,MLS#: PW251700
Facts & features
Interior
Bedrooms & bathrooms
- Bedrooms: 5
- Bathrooms: 5
- Full bathrooms: 4
- 1/2 bathrooms: 1
Primary bedroom
- Area: 234
- Dimensions: 11.7 x 20
Bedroom 2
- Area: 100
- Dimensions: 10 x 10
Bedroom 3
- Area: 156.8
- Dimensions: 11.2 x 14
Bedroom 4
- Area: 143.56
- Dimensions: 14.2 x 10.11
Bedroom 5
- Area: 119.18
- Dimensions: 10.1 x 11.8
Primary bathroom
- Area: 136
- Dimensions: 17 x 8
Bathroom 2
- Area: 26.79
- Dimensions: 4.7 x 5.7
Bathroom 3
- Area: 80
- Dimensions: 10 x 8
Bathroom 4
- Area: 46.8
- Dimensions: 7.8 x 6
Bathroom 5
- Area: 56
- Dimensions: 7 x 8
Bonus room
- Area: 128.76
- Dimensions: 14.8 x 8.7
Den
- Area: 436.18
- Dimensions: 19.3 x 22.6
Game room
- Area: 316.22
- Dimensions: 19.4 x 16.3
Kitchen
- Area: 307.23
- Dimensions: 14.7 x 20.9
Laundry
- Area: 139.52
- Dimensions: 12.8 x 10.9
Living room
- Area: 468.93
- Dimensions: 20.3 x 23.1
Utility room
- Area: 265.54
- Dimensions: 18.7 x 14.2
Heating
- Baseboard, Zoned, Radiant Floor, Oil, Pellet Stove, Central
Cooling
- Ceiling Fan(s), Central Air
Appliances
- Included: Built-In Electric Oven, Washer/Dryer, Water Purifier Owned, Microwave, Refrigerator, Dishwasher, Electric Cooktop
- Laundry: Laundry Room
Features
- Bar, Open Floorplan, Walk-In Closet(s), Soaking Tub, Smart Thermostat, Pantry, Natural Woodwork, Kitchen Island, Entrance Foyer, Eat-in Kitchen, Drywall, Double Vanity, Ceiling Fan(s), Cathedral Ceiling(s), Breakfast Bar
- Flooring: Ceramic Tile, Vinyl, Hardwood
- Windows: Double Pane Windows, Insulated Windows
- Basement: Finished,Walk-Out Access,Full
- Attic: Pull Down Stairs
- Number of fireplaces: 1
- Fireplace features: Great Room, Pellet Stove, Raised Hearth
Interior area
- Total structure area: 4,320
- Total interior livable area: 4,077 sqft
- Finished area above ground: 2,885
- Finished area below ground: 1,192
Video & virtual tour
Property
Parking
- Total spaces: 6
- Parking features: Attached, Detached, Paved, Oversized, Kitchen Level, Garage Door Opener, Garage
- Garage spaces: 6
Features
- Levels: One
- Stories: 1
- Patio & porch: Deck, Wrap Around
- Exterior features: Basketball Court, Private Yard, Fire Pit
- Has view: Yes
- View description: Mountain(s), Trees/Woods
- Body of water: None
Lot
- Size: 6.39 Acres
- Features: Back Yard, Wooded, Private, Landscaped, Front Yard, Cul-De-Sac, Cleared
Details
- Additional structures: Garage(s)
- Parcel number: 12637301375663
- Zoning: Residential
- Other equipment: Fuel Tank(s), Intercom
Construction
Type & style
- Home type: SingleFamily
- Architectural style: Log
- Property subtype: Single Family Residence
Materials
- Log, Stone Veneer
- Foundation: Concrete Perimeter
- Roof: Asphalt
Condition
- New construction: No
- Year built: 2002
Utilities & green energy
- Electric: 200+ Amp Service
- Water: Well
- Utilities for property: Cable Connected, Sewer Connected, Water Connected, Electricity Connected
Community & HOA
Community
- Security: Security System Owned
- Subdivision: None
HOA
- Has HOA: No
Location
- Region: Henryville
Financial & listing details
- Price per square foot: $244/sqft
- Tax assessed value: $453,070
- Annual tax amount: $14,336
- Date on market: 6/5/2025
- Cumulative days on market: 155 days
- Listing terms: 1031 Exchange,VA Loan,FHA,Conventional,Cash
- Electric utility on property: Yes
- Road surface type: Paved