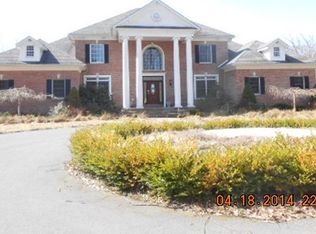GORGEOUS FAMILY HOME WITH NO HOA! Located in the Delaware Valley School District and just 3 minutes from the elementary and middle school, find this immaculate 3 bed, 2 bath home situated on 1.67 acres. GRANITE as far as the eye can see in this enormous kitchen...a chef's dream with a fabulous island & huge peninsula! Tons of cabinets with skylights pouring natural light onto your stainless steel appliances. Open floor plan perfect for entertaining! Cozy up to your wood burning stove, gather in your 4 season room or formal living room (could be 4th bedroom)! Master bedroom & ensuite 1st floor is spacious, light and bright! First floor laundry! Upstairs find 2 more huge bedrooms w/ full bath. Large, flat backyard w/ patio, multiple sheds. HUGE unfinished area above garage! 3D tour!
This property is off market, which means it's not currently listed for sale or rent on Zillow. This may be different from what's available on other websites or public sources.

