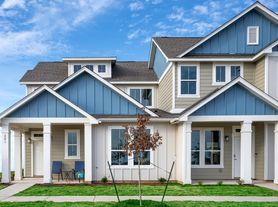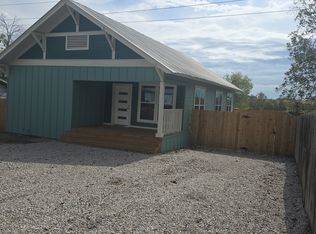**Open to different term leases: 6 month, 12 month, 18 month etc** Qualifying criteria: 3x monthly rent income, no broken leases, evictions or felonies. Minimum 620 credit score. Welcome to 133 Nathaniel Dr, a modern 3-bedroom, 2-bathroom home in the heart of Taylor, TX! Built in 2021, this 1,605 sq. ft. residence offers contemporary living with an open floor plan, abundant natural light, and stylish finishes throughout. The spacious kitchen features granite countertops, stainless steel appliances, and sizable dining area. The primary suite boasts a walk-in closet and a private en-suite bath with dual sinks and a walk-in shower with oversized soaking tub. Two additional bedrooms provide flexibility for family, guests, or a home office. Step outside to a generously sized backyard which backs up to farm land providing ample privacy, ideal for relaxing or outdoor activities. Located in a peaceful neighborhood directly next door to Taylor High, this home offers convenient access to downtown Taylor and local shopping. Don't miss your chance to lease this nearly new, move-in-ready home! Schedule a showing today!
House for rent
Accepts Zillow applications
$1,900/mo
133 Nathaniel Dr, Taylor, TX 76574
3beds
1,605sqft
Price may not include required fees and charges.
Singlefamily
Available now
Cats, dogs OK
Central air
In unit laundry
4 Garage spaces parking
Central
What's special
- 32 days |
- -- |
- -- |
Travel times
Facts & features
Interior
Bedrooms & bathrooms
- Bedrooms: 3
- Bathrooms: 2
- Full bathrooms: 2
Heating
- Central
Cooling
- Central Air
Appliances
- Included: Dishwasher, Disposal, Microwave, Oven, Refrigerator
- Laundry: In Unit, Laundry Room
Features
- Double Vanity, Granite Counters, Pantry, Primary Bedroom on Main, Walk In Closet
- Flooring: Laminate, Tile
Interior area
- Total interior livable area: 1,605 sqft
Property
Parking
- Total spaces: 4
- Parking features: Garage, Covered
- Has garage: Yes
- Details: Contact manager
Features
- Stories: 1
- Exterior features: Association Fees included in rent, Back Yard, Double Vanity, Flooring: Laminate, Garage, Granite Counters, Heating system: Central, Laundry Room, Lot Features: Back Yard, See Remarks, Pantry, Primary Bedroom on Main, Walk In Closet
Details
- Parcel number: R130420020E0017
Construction
Type & style
- Home type: SingleFamily
- Property subtype: SingleFamily
Condition
- Year built: 2021
Community & HOA
Location
- Region: Taylor
Financial & listing details
- Lease term: See Remarks
Price history
| Date | Event | Price |
|---|---|---|
| 11/9/2025 | Price change | $1,900-2.6%$1/sqft |
Source: Unlock MLS #1818204 | ||
| 10/28/2025 | Price change | $1,950-2.5%$1/sqft |
Source: Unlock MLS #1818204 | ||
| 10/9/2025 | Listed for rent | $2,000+2.6%$1/sqft |
Source: Unlock MLS #1818204 | ||
| 8/8/2025 | Price change | $309,999-1.6%$193/sqft |
Source: | ||
| 7/11/2025 | Price change | $314,999-1.6%$196/sqft |
Source: | ||

