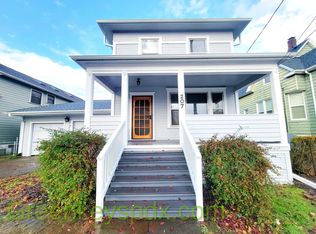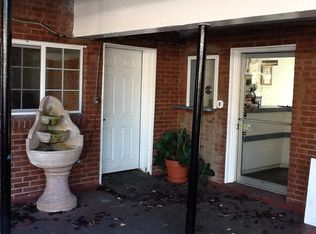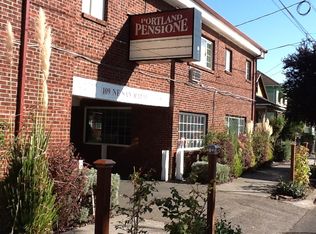What an amazing home! Years-long remodel and major addition, designed and overseen by an engineer, is now complete. The result is this beautiful, well-insulated, energy-efficient home with 3 bedrooms, 4-and-a-half bathrooms, a gourmet kitchen, a large back deck, and a 2-car attached garage, right in the heart of close-in NE Portland. The original front section of the house, built in 1890, features soaring 12-foot ceilings with beams, salvaged from the old Fairview Hopsital, and thick new walls to accommodate R54 insulation. A combination of 4-inch rigid insulations with a layer of batt insulation on either side creates a well-insulated wall without the risk of condensation. This house contains no carpet! Solid wood flooring was installed throughout the house, including the stairs, at a cost of $25,000. The bathrooms feature 18-inch Travertine tiles. The basement floor is made of "insulated concrete," which means there is a 2-inch thick piece of rigid insulation was installed before the concrete was poured. The gourmet kitchen features a Viking gas range with a new, properly vented stainless steel hood. The back patio is made of inlaid stone on top of concrete, and is fully plumbed for a gas grill. Plenty of electrical outlets line the railing around the patio. New stainless steel refrigerator and dishwasher. Gorgeous new granite countertops. The top floor features lots of natural light, with large windows and multiple skylights. In fact, there are skylights in the master bedroom, master bathroom, and even in the master closet. * ADA-height, dual-flush, Water Sense toilets * Wide doors (all doors are 36-inches wide) * Multiple sky lights * An effective and quiet bathroom fan system * Energy efficient wood windows, double-paned with low-e gas * Office with a data panel that features RG6 coaxial cables for fast, private data transmissions that protect your privacy online * Two furnaces and two air-conditioning units. * Well-insulated house with no drafts * A Navien tankless gas water heater, so your natural bills will be low and you'll never run out of hot water * Master bedroom has double doors that lead onto a private balcony overlooking fruit trees * Trex flooring on the master deck, so the deck doesn't need to be painted or re-sealed * Thick double walls, reinforced by rigid insulation, act as an acoustical barrier between bedrooms so that sound won't travel between rooms This house is safe. The surge arrester will ensure power surges are stopped before they do damage. All smoke detectors are hard-wired and have a special label in the electrical panel. Utilities: Owner pays for garbage and monthly landscaping services. Tenants to place all other utilities in their names, effective on lease start date (electricity, gas, water-sewer and Internet, if desired). Pet policy: Cats and dogs under 25 pounds are permitted with $30 pet rent and $250 pet deposit, per pet. This property is managed by Green Keys Property Management LLC. We are looking for applicants who can start a lease sooner rather than later. Steps to take: 1. Take the online video tour at the Green Keys PDX website under the Our Listings tab. Click the blue Video Tour button under 133 NE San Rafael. 2. Contact Green Keys to schedule a showing. 3. If you like, the in-person showing, we will text you application instructions. The application period will begin 4/11/2022 at 8 pm (72 hours after posting of the ad). Applications will not be considered complete until the online application has been filled out completely and the application fee has been received. Screening criteria: minimum monthly household income of 2.5 x rent; minimum credit score of 650. Application fee: $45 per adult. Lease: 12 months, renewable if rent is paid on time.
This property is off market, which means it's not currently listed for sale or rent on Zillow. This may be different from what's available on other websites or public sources.


