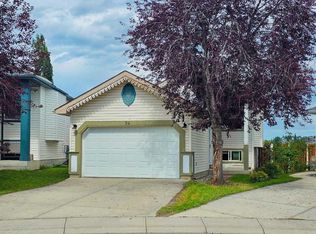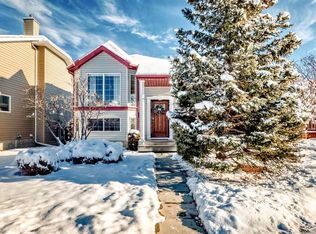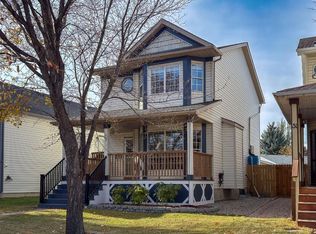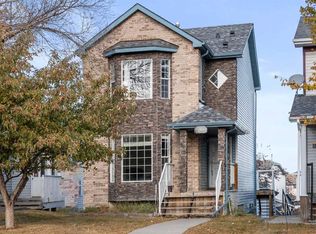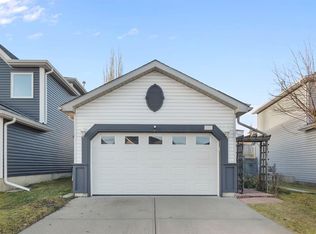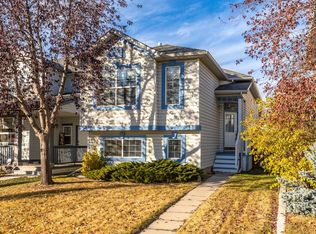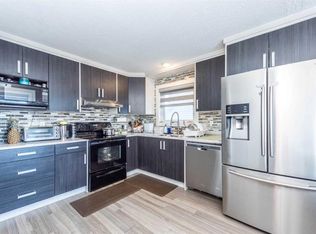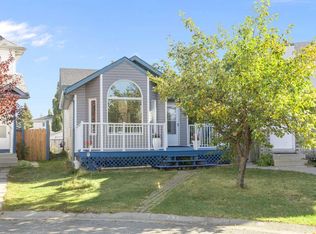133 NE Hidden Spring Cir NW, Calgary, AB T3A 5H4
What's special
- 57 days |
- 22 |
- 0 |
Zillow last checked: 8 hours ago
Listing updated: November 26, 2025 at 04:05am
Pamela Chai, Associate,
Royal Lepage Benchmark
Facts & features
Interior
Bedrooms & bathrooms
- Bedrooms: 2
- Bathrooms: 2
- Full bathrooms: 2
Other
- Level: Main
- Dimensions: 10`5" x 10`10"
Bedroom
- Level: Main
- Dimensions: 9`1" x 8`7"
Other
- Level: Main
- Dimensions: 7`5" x 5`10"
Other
- Level: Basement
- Dimensions: 9`1" x 8`7"
Kitchen
- Level: Main
- Dimensions: 10`9" x 8`9"
Living room
- Level: Main
- Dimensions: 13`3" x 12`0"
Heating
- Forced Air
Cooling
- None
Appliances
- Included: Dishwasher, Dryer, Electric Oven, Electric Stove, Microwave Hood Fan, Range Hood, Refrigerator, Washer, Washer/Dryer
- Laundry: In Basement, Main Level
Features
- Open Floorplan
- Flooring: Laminate, Tile
- Windows: Window Coverings
- Basement: Full
- Has fireplace: No
Interior area
- Total interior livable area: 786 sqft
- Finished area below ground: 641
Property
Parking
- Total spaces: 4
- Parking features: Double Garage Attached
- Attached garage spaces: 2
Features
- Levels: Bi-Level
- Stories: 1
- Patio & porch: Other
- Exterior features: Private Yard
- Fencing: Fenced
- Frontage length: 9.08M 29`9"
Lot
- Size: 3,484.8 Square Feet
- Features: Back Yard
Details
- Parcel number: 101298471
- Zoning: RCG
Construction
Type & style
- Home type: SingleFamily
- Property subtype: Single Family Residence
Materials
- Vinyl Siding
- Foundation: Concrete Perimeter
- Roof: Asphalt Shingle
Condition
- New construction: No
- Year built: 1995
Community & HOA
Community
- Features: Park, Sidewalks, Street Lights
- Subdivision: Hidden Valley
HOA
- Has HOA: No
Location
- Region: Calgary
Financial & listing details
- Price per square foot: C$660/sqft
- Date on market: 10/15/2025
- Inclusions: N/A
(604) 339-5215
By pressing Contact Agent, you agree that the real estate professional identified above may call/text you about your search, which may involve use of automated means and pre-recorded/artificial voices. You don't need to consent as a condition of buying any property, goods, or services. Message/data rates may apply. You also agree to our Terms of Use. Zillow does not endorse any real estate professionals. We may share information about your recent and future site activity with your agent to help them understand what you're looking for in a home.
Price history
Price history
Price history is unavailable.
Public tax history
Public tax history
Tax history is unavailable.Climate risks
Neighborhood: Hidden Valley
Nearby schools
GreatSchools rating
No schools nearby
We couldn't find any schools near this home.
- Loading
