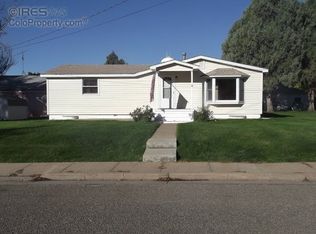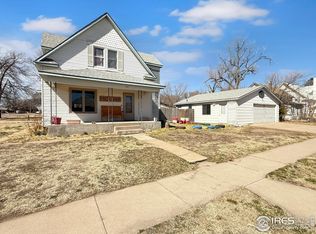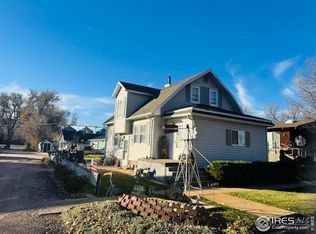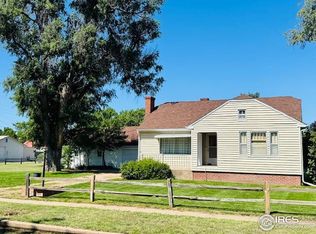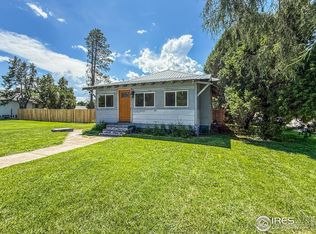$5,000 Seller Concession offered!! Use this to buy-down your rate or reduce your closing costs to make any improvements you want! This spacious 1.5-story home offers a fantastic opportunity to add your personal touch. Featuring a desirable layout with the primary bedroom conveniently located on the main level and two conforming bedrooms upstairs, this home is perfect for comfortable living. The large kitchen is a blank canvas, ready for your dream design, while beautiful hardwood floors add warmth and character throughout. Enjoy the comfort of a recently renovated bathroom, and explore the possibilities of the unfinished basement, which includes a non-conforming bedroom and a dedicated woodworking area-ideal for hobbies or future expansion. Outside, you'll find a generous backyard complete with a detached garage, water feature, and an extended driveway perfect for RV or extra vehicle parking. Whether you're looking for a starter home, an investment, or a project to make your own, this property has the space and structure to become something special.
For sale
Price cut: $5K (11/21)
$199,900
133 N Wallace Ave, Haxtun, CO 80731
4beds
2,486sqft
Est.:
Residential-Detached, Residential
Built in 1928
8,700 Square Feet Lot
$198,300 Zestimate®
$80/sqft
$-- HOA
What's special
Unfinished basementWater featureGenerous backyardDetached garageDedicated woodworking areaNon-conforming bedroomLarge kitchen
- 224 days |
- 122 |
- 3 |
Zillow last checked: 8 hours ago
Listing updated: November 21, 2025 at 12:09pm
Listed by:
Johnna Harris 970-522-2009,
Town Square Realty
Source: IRES,MLS#: 1032596
Tour with a local agent
Facts & features
Interior
Bedrooms & bathrooms
- Bedrooms: 4
- Bathrooms: 1
- 3/4 bathrooms: 1
- Main level bedrooms: 1
Primary bedroom
- Area: 182
- Dimensions: 14 x 13
Bedroom 2
- Area: 140
- Dimensions: 14 x 10
Bedroom 3
- Area: 180
- Dimensions: 15 x 12
Bedroom 4
- Area: 128
- Dimensions: 16 x 8
Dining room
- Area: 169
- Dimensions: 13 x 13
Kitchen
- Area: 150
- Dimensions: 15 x 10
Living room
- Area: 169
- Dimensions: 13 x 13
Heating
- Forced Air
Cooling
- Central Air, Ceiling Fan(s)
Appliances
- Included: Electric Range/Oven, Dishwasher, Refrigerator, Washer, Dryer
- Laundry: Main Level
Features
- Separate Dining Room, Open Floorplan, Walk-In Closet(s), Open Floor Plan, Walk-in Closet
- Flooring: Wood, Wood Floors, Vinyl
- Windows: Window Coverings
- Basement: Partial,Partially Finished
Interior area
- Total structure area: 2,486
- Total interior livable area: 2,486 sqft
- Finished area above ground: 1,514
- Finished area below ground: 972
Property
Parking
- Total spaces: 1
- Parking features: Alley Access, RV/Boat Parking
- Garage spaces: 1
- Details: Garage Type: Detached
Accessibility
- Accessibility features: Low Carpet, Main Floor Bath, Accessible Bedroom, Stall Shower, Main Level Laundry
Features
- Levels: One and One Half
- Stories: 1
- Patio & porch: Patio
- Exterior features: Lighting
- Fencing: Fenced,Wood
- Has view: Yes
- View description: City
Lot
- Size: 8,700 Square Feet
- Features: Curbs, Gutters, Sidewalks, Lawn Sprinkler System, Wooded
Details
- Parcel number: R002001
- Zoning: Res
- Special conditions: Private Owner
Construction
Type & style
- Home type: SingleFamily
- Architectural style: Cottage/Bung
- Property subtype: Residential-Detached, Residential
Materials
- Wood/Frame
- Roof: Composition
Condition
- Not New, Previously Owned
- New construction: No
- Year built: 1928
Utilities & green energy
- Electric: Electric, Town of Haxtun
- Gas: Natural Gas, Black Hills
- Sewer: City Sewer
- Water: City Water, Town of Haxtun
- Utilities for property: Natural Gas Available, Electricity Available, Trash: Town of Haxtun
Community & HOA
Community
- Subdivision: Plainview 1st Add
HOA
- Has HOA: No
Location
- Region: Haxtun
Financial & listing details
- Price per square foot: $80/sqft
- Tax assessed value: $167,805
- Annual tax amount: $1,176
- Date on market: 4/30/2025
- Cumulative days on market: 226 days
- Listing terms: Cash,Conventional
- Exclusions: Sellers Personal Property
- Electric utility on property: Yes
- Road surface type: Paved, Asphalt
Estimated market value
$198,300
$188,000 - $208,000
$1,778/mo
Price history
Price history
| Date | Event | Price |
|---|---|---|
| 11/21/2025 | Price change | $199,900-2.4%$80/sqft |
Source: | ||
| 10/30/2025 | Price change | $204,900-2.4%$82/sqft |
Source: | ||
| 9/9/2025 | Price change | $209,900-2.3%$84/sqft |
Source: | ||
| 6/2/2025 | Price change | $214,900-2.3%$86/sqft |
Source: | ||
| 4/30/2025 | Listed for sale | $219,900+10%$88/sqft |
Source: | ||
Public tax history
Public tax history
| Year | Property taxes | Tax assessment |
|---|---|---|
| 2023 | $1,186 +48.2% | $11,240 +17.5% |
| 2022 | $800 +12.8% | $9,570 +25.1% |
| 2021 | $709 | $7,650 +13.2% |
Find assessor info on the county website
BuyAbility℠ payment
Est. payment
$927/mo
Principal & interest
$775
Property taxes
$82
Home insurance
$70
Climate risks
Neighborhood: 80731
Nearby schools
GreatSchools rating
- 3/10Haxtun Elementary SchoolGrades: PK-6Distance: 0.4 mi
- 7/10Haxtun High SchoolGrades: 7-12Distance: 0.4 mi
Schools provided by the listing agent
- Elementary: Haxtun
- Middle: Haxtun
- High: Haxtun
Source: IRES. This data may not be complete. We recommend contacting the local school district to confirm school assignments for this home.
- Loading
- Loading
