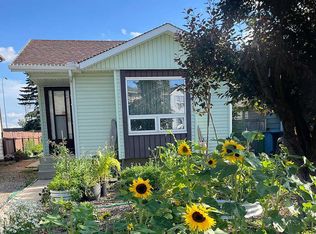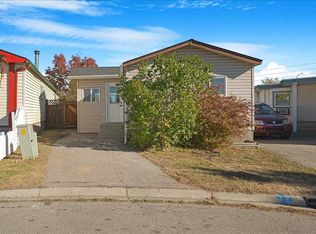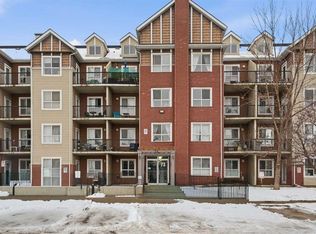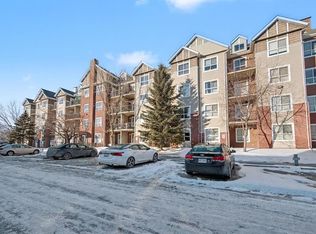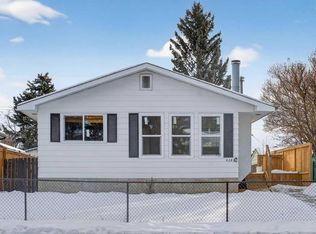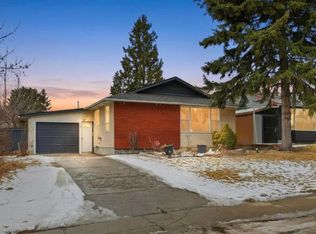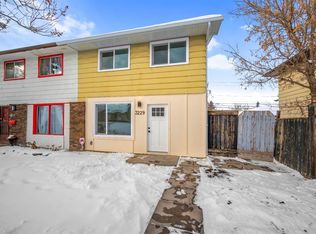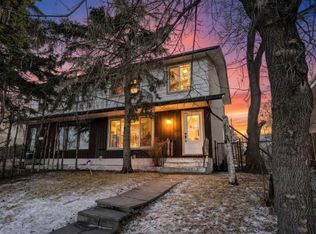133 N Erin Ridge Rd SE, Calgary, AB T2B 2W2
What's special
- 63 days |
- 100 |
- 4 |
Zillow last checked: 8 hours ago
Listing updated: February 01, 2026 at 10:00am
Gurvinder Gill, Associate,
Trec The Real Estate Company
Facts & features
Interior
Bedrooms & bathrooms
- Bedrooms: 4
- Bathrooms: 3
- Full bathrooms: 3
Other
- Level: Second
- Dimensions: 15`2" x 10`9"
Bedroom
- Level: Upper
- Dimensions: 9`6" x 10`5"
Bedroom
- Level: Upper
- Dimensions: 9`1" x 9`3"
Bedroom
- Level: Basement
- Dimensions: 10`7" x 9`7"
Other
- Level: Main
- Dimensions: 7`8" x 4`9"
Other
- Level: Upper
- Dimensions: 5`9" x 7`7"
Other
- Level: Basement
- Dimensions: 7`9" x 3`11"
Dining room
- Level: Main
- Dimensions: 10`11" x 10`6"
Foyer
- Level: Main
- Dimensions: 8`3" x 8`6"
Game room
- Level: Basement
- Dimensions: 14`5" x 13`5"
Kitchen
- Level: Main
- Dimensions: 9`1" x 10`1"
Kitchen
- Level: Basement
- Dimensions: 7`5" x 9`11"
Living room
- Level: Main
- Dimensions: 10`8" x 14`0"
Heating
- Forced Air
Cooling
- None
Appliances
- Included: Dishwasher, Electric Stove, Range Hood, Refrigerator, Washer/Dryer Stacked
- Laundry: In Basement, Multiple Locations, Upper Level
Features
- No Animal Home, No Smoking Home, Quartz Counters, Separate Entrance
- Flooring: Tile
- Basement: Full
- Has fireplace: No
Interior area
- Total interior livable area: 1,171 sqft
Video & virtual tour
Property
Parking
- Total spaces: 2
- Parking features: Off Street
Features
- Levels: Two,2 Storey
- Stories: 1
- Patio & porch: Deck, Patio
- Exterior features: Private Entrance, Private Yard
- Fencing: Fenced
- Frontage length: 9.00M 29`6"
Lot
- Size: 4,356 Square Feet
- Features: Back Yard, No Neighbours Behind
Details
- Parcel number: 101721196
- Zoning: R-CG
Construction
Type & style
- Home type: SingleFamily
- Property subtype: Single Family Residence
Materials
- Metal Siding, Vinyl Siding, Wood Frame
- Foundation: Concrete Perimeter
- Roof: Asphalt Shingle
Condition
- New construction: No
- Year built: 1983
Community & HOA
Community
- Features: Park, Playground, Street Lights
- Subdivision: Erin Woods
HOA
- Has HOA: No
Location
- Region: Calgary
Financial & listing details
- Price per square foot: C$409/sqft
- Date on market: 12/7/2025
- Inclusions: N/A
(403) 588-9000
By pressing Contact Agent, you agree that the real estate professional identified above may call/text you about your search, which may involve use of automated means and pre-recorded/artificial voices. You don't need to consent as a condition of buying any property, goods, or services. Message/data rates may apply. You also agree to our Terms of Use. Zillow does not endorse any real estate professionals. We may share information about your recent and future site activity with your agent to help them understand what you're looking for in a home.
Price history
Price history
Price history is unavailable.
Public tax history
Public tax history
Tax history is unavailable.Climate risks
Neighborhood: Erin Woods
Nearby schools
GreatSchools rating
No schools nearby
We couldn't find any schools near this home.
- Loading
