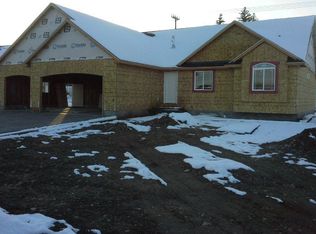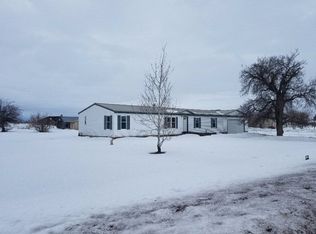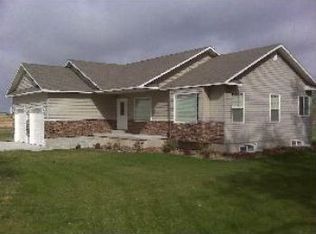BRAND NEW FLOOR PLAN! This stunning home is truly a gem. In fact, we call it the Star Ruby. This home will impress the most discriminating of tastes. It features an 8/12 pitch roof, rock, board and batten siding, shakes, and a third car double-deep garage! A Grand Enterance welcomes you home, featuring soaring 12' ceilings and custom tile work. The Living Room has a vaulted ceiling, customed framed windows, ceiling fan. The kitchen has custom-built knotty alder cabinets, granite, tile, print free stainless steal appliances, including microwave, oven/range, and dishwasher, large island with sink, pantry, brushed nickle hardware, and a generous sized dining area. The Master Suite is simply designed to please, with a tray ceiling, fan, crown molding, USB outlets, a corner jetted tub, separate tile/glass shower, double sinks, spearate water closet, and a walk-in closet big enough to hold a party in ! The standard bedrooms are generously sized, and have double door closets with built in space saver organizers. Creature comforts include a 96% efficient gas furnace, energy efficient windows. Sante Fe texture with three tone paint throughout. Upgraded carpet/ 8 lb. carpet pad.
This property is off market, which means it's not currently listed for sale or rent on Zillow. This may be different from what's available on other websites or public sources.


