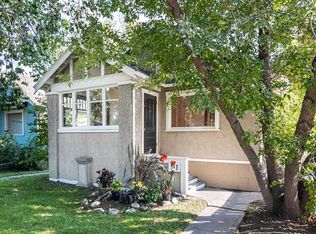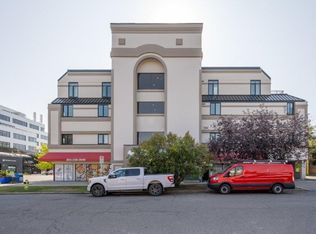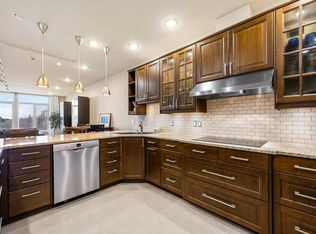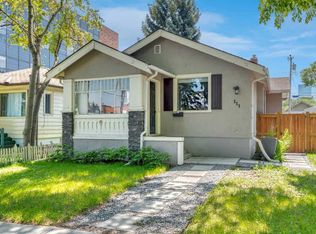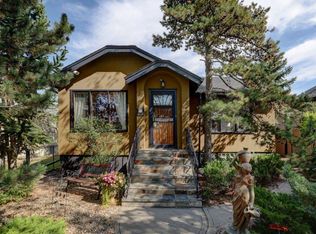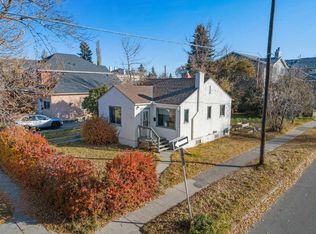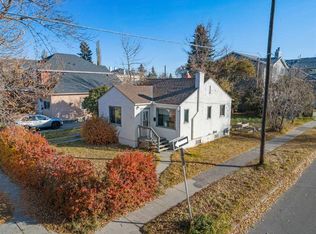133 N 10th Ave NE, Calgary, AB T2E 0W8
What's special
- 31 days |
- 11 |
- 0 |
Zillow last checked: 8 hours ago
Listing updated: November 12, 2025 at 12:35am
Darya Pfund, Broker,
Easy List Realty
Facts & features
Interior
Bedrooms & bathrooms
- Bedrooms: 2
- Bathrooms: 1
- Full bathrooms: 1
Other
- Level: Main
- Dimensions: 9`2" x 10`4"
Bedroom
- Level: Main
- Dimensions: 9`2" x 9`5"
Other
- Level: Main
- Dimensions: 0`0" x 0`0"
Dining room
- Level: Main
- Dimensions: 12`0" x 12`1"
Kitchen
- Level: Main
- Dimensions: 13`3" x 9`6"
Living room
- Level: Main
- Dimensions: 12`8" x 12`1"
Other
- Level: Main
- Dimensions: 6`6" x 10`6"
Heating
- Radiant Floor, Forced Air, Hot Water, Natural Gas
Cooling
- None
Appliances
- Included: Dishwasher, Gas Range, Gas Water Heater, Refrigerator, Washer/Dryer
- Laundry: In Basement
Features
- Granite Counters, Laminate Counters
- Flooring: Hardwood, Softwood, Tile
- Basement: Full
- Number of fireplaces: 1
- Fireplace features: Gas, Wood Burning
Interior area
- Total interior livable area: 1,183 sqft
- Finished area above ground: 1,183
Property
Parking
- Total spaces: 2
- Parking features: Double Garage Detached
- Garage spaces: 2
Features
- Levels: One
- Stories: 1
- Patio & porch: Deck
- Exterior features: None
- Fencing: Fenced
- Frontage length: 15.24M 50`0"
Lot
- Size: 6,098.4 Square Feet
- Features: Back Lane, Back Yard, Level, Rectangular Lot
Details
- Parcel number: 101351274
- Zoning: R-CG
Construction
Type & style
- Home type: SingleFamily
- Architectural style: Bungalow
- Property subtype: Single Family Residence
Materials
- Stucco, Wood Frame
- Foundation: Concrete Perimeter
- Roof: Asphalt Shingle
Condition
- New construction: No
- Year built: 1929
Community & HOA
Community
- Subdivision: Crescent Heights
HOA
- Has HOA: No
Location
- Region: Calgary
Financial & listing details
- Price per square foot: C$833/sqft
- Date on market: 11/12/2025
- Inclusions: none
(888) 323-1998
By pressing Contact Agent, you agree that the real estate professional identified above may call/text you about your search, which may involve use of automated means and pre-recorded/artificial voices. You don't need to consent as a condition of buying any property, goods, or services. Message/data rates may apply. You also agree to our Terms of Use. Zillow does not endorse any real estate professionals. We may share information about your recent and future site activity with your agent to help them understand what you're looking for in a home.
Price history
Price history
Price history is unavailable.
Public tax history
Public tax history
Tax history is unavailable.Climate risks
Neighborhood: Crescent Heights
Nearby schools
GreatSchools rating
No schools nearby
We couldn't find any schools near this home.
- Loading
