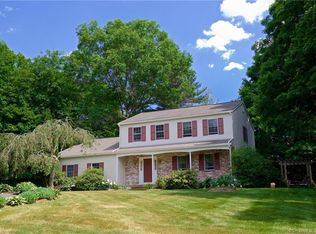Spacious colonial directly across from Silvermine Golf Course with beautiful, unobstructed views of course. Enjoy the bucolic setting from front porch! Fabulous commuter location close to Route 7 extender, highways and trains. Fully updated eat in kitchen with granite floor, marble countertops, center island and stainless appliances. Kitchen leads to oversized family room with fireplace and deck access; traditional living room and dining room; main level bath. Upstairs master ensuite, three additional bedrooms and hall bath. Lower level rec space, ample storage and spacious laundry room. Property is level, sunny and beautifully landscaped with colorful gardens, Belgian block walkway and stone wall. Tenant is responsible for ice and snow removal as well as grounds maintenance.
This property is off market, which means it's not currently listed for sale or rent on Zillow. This may be different from what's available on other websites or public sources.
