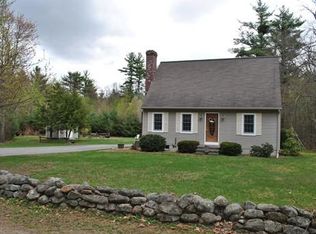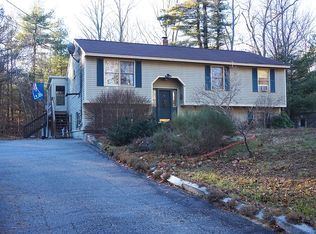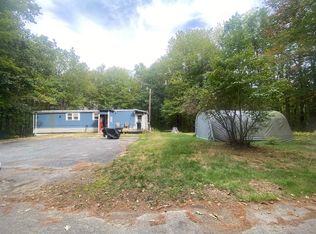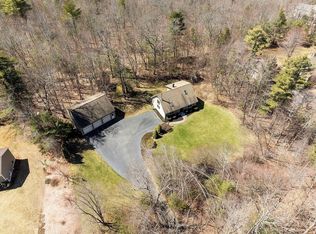Sold for $350,000
$350,000
133 Murray Rd, Gardner, MA 01440
1beds
1,036sqft
Single Family Residence
Built in 1979
9 Acres Lot
$359,400 Zestimate®
$338/sqft
$1,898 Estimated rent
Home value
$359,400
$327,000 - $395,000
$1,898/mo
Zestimate® history
Loading...
Owner options
Explore your selling options
What's special
Located on 9 Acres of private-wooded land, you will find a well maintained (1) bedroom ranch on a dead-end road. The wrap-around deck offers plenty of space for entertaining, grilling, and relaxing with friends and family. Inside, you will be welcomed by a beautiful stone fireplace at the center of the home. Open style living at its best, enjoy cathedral ceilings, sliding doors to the deck, and wood beams. The sunroom is ready for coffee in the morning or time relaxing with an enjoyable book. There is an additional room for an office or bonus room. The basement offers plenty of room for storage and a work area. The backyard is ready for a bonfire or outside activities and there is a shed ready for tools. The driveway recently got paved and the septic system has a 3 Bedroom design which potentially offers options to build additional bedrooms. New boiler.
Zillow last checked: 8 hours ago
Listing updated: January 24, 2025 at 08:37am
Listed by:
Matthew Straight 978-799-3560,
Coldwell Banker Realty - Leominster 978-840-4014,
Thea Foley
Bought with:
Faiyaz Chatiwala
Berkshire Hathaway HomeServices Town and Country Real Estate
Source: MLS PIN,MLS#: 73316329
Facts & features
Interior
Bedrooms & bathrooms
- Bedrooms: 1
- Bathrooms: 1
- Full bathrooms: 1
Primary bedroom
- Features: Closet, Flooring - Wall to Wall Carpet
- Level: First
- Area: 155.25
- Dimensions: 13.5 x 11.5
Primary bathroom
- Features: No
Bathroom 1
- Features: Bathroom - Full, Bathroom - With Tub & Shower, Flooring - Vinyl
- Level: First
- Area: 38.5
- Dimensions: 7.7 x 5
Dining room
- Features: Flooring - Hardwood, Open Floorplan
- Level: Main,First
- Area: 522.2
- Dimensions: 26.11 x 20
Kitchen
- Features: Flooring - Vinyl, Breakfast Bar / Nook
- Level: First
- Area: 223.75
- Dimensions: 17.9 x 12.5
Living room
- Features: Ceiling Fan(s), Flooring - Wall to Wall Carpet, Window(s) - Bay/Bow/Box, Deck - Exterior, Exterior Access, Open Floorplan
- Level: Main,First
- Area: 522.2
- Dimensions: 26.11 x 20
Heating
- Baseboard, Oil
Cooling
- Window Unit(s)
Appliances
- Included: Water Heater, Tankless Water Heater, Range, Freezer, Washer, Dryer
- Laundry: In Basement, Washer Hookup
Features
- Sun Room, Bonus Room
- Flooring: Wood, Vinyl, Carpet, Flooring - Wall to Wall Carpet
- Windows: Insulated Windows
- Basement: Full,Sump Pump,Concrete,Unfinished
- Number of fireplaces: 1
Interior area
- Total structure area: 1,036
- Total interior livable area: 1,036 sqft
Property
Parking
- Total spaces: 4
- Parking features: Off Street, Paved
- Uncovered spaces: 4
Accessibility
- Accessibility features: No
Features
- Patio & porch: Deck - Wood
- Exterior features: Deck - Wood, Rain Gutters, Storage, Stone Wall
- Frontage length: 459.00
Lot
- Size: 9.00 Acres
- Features: Wooded, Level
Details
- Parcel number: M:X32 B:4 L:4,3539830
- Zoning: RA
Construction
Type & style
- Home type: SingleFamily
- Architectural style: Ranch
- Property subtype: Single Family Residence
Materials
- Frame
- Foundation: Concrete Perimeter
- Roof: Shingle
Condition
- Year built: 1979
Utilities & green energy
- Electric: Fuses
- Sewer: Private Sewer
- Water: Private
- Utilities for property: for Electric Range, for Electric Oven, Washer Hookup
Community & neighborhood
Community
- Community features: Conservation Area
Location
- Region: Gardner
Other
Other facts
- Listing terms: Contract
Price history
| Date | Event | Price |
|---|---|---|
| 1/24/2025 | Sold | $350,000+11.1%$338/sqft |
Source: MLS PIN #73316329 Report a problem | ||
| 12/9/2024 | Contingent | $314,900$304/sqft |
Source: MLS PIN #73316329 Report a problem | ||
| 12/1/2024 | Listed for sale | $314,900$304/sqft |
Source: MLS PIN #73316329 Report a problem | ||
Public tax history
| Year | Property taxes | Tax assessment |
|---|---|---|
| 2025 | $4,391 +2.7% | $305,800 +7.3% |
| 2024 | $4,274 +8.9% | $285,100 +17.2% |
| 2023 | $3,923 +6.5% | $243,200 +22.8% |
Find assessor info on the county website
Neighborhood: 01440
Nearby schools
GreatSchools rating
- 4/10Gardner Middle SchoolGrades: 5-7Distance: 1.8 mi
- 5/10Gardner High SchoolGrades: 8-12Distance: 2.1 mi
- 3/10Gardner Elementary SchoolGrades: PK-4Distance: 2.6 mi
Get a cash offer in 3 minutes
Find out how much your home could sell for in as little as 3 minutes with a no-obligation cash offer.
Estimated market value$359,400
Get a cash offer in 3 minutes
Find out how much your home could sell for in as little as 3 minutes with a no-obligation cash offer.
Estimated market value
$359,400



