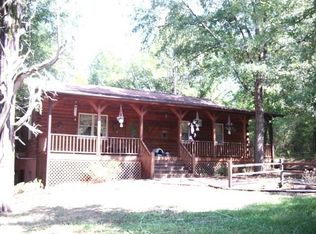This exceptional Southern-style home on over 8 acres has plenty of sophisticated space inside and out. Fully updated with a remodeled kitchen, this five-bedroom, four-and-a-half-bath home has 4,400 square feet in the main house and another 1,000 square feet in a detached mother-in-law suite thatâs ideal for family members or renters. Some of the most compelling features to us are a majestic entryway; expansive entertainment space indoors and out; a bright, airy interior with honey-colored authentic hardwood floors; a beautifully updated kitchen with KitchenAid stainless steel built-in appliances (including oven and microwave), custom cabinets by Kinley (with hidden spice rack and storage), propane gas freestanding stove, JennAir flat top built-in countertop grill; a spacious master suite with a private screened-in porch, two large walk-in closets, and even its own private laundry room tucked away in the master bath; beautiful lawns blended with natural forest; and lovely views from every roomâall complemented by a great patio area with an in-ground pool. This home offers both seclusion and convenience; itâs just 10 minutes from Anderson, 15 minutes from Clemson, 9 minutes from I-85, and 35 minutes from Downtown Greenville. Itâs a showstopper and one to get excited about.
This property is off market, which means it's not currently listed for sale or rent on Zillow. This may be different from what's available on other websites or public sources.
