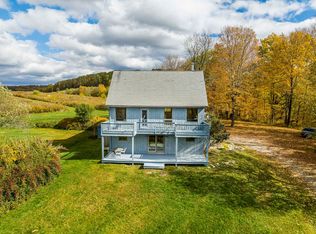Located on a private road on Silver Mountain, this country home on 22+ acres offers sweeping vistas of the Catskill Mountains, far reaching valley views and wonderful garden spaces for your annuals, perennials and vegetables. Enter through a tree-lined drive to this post and beam home, built in 1995 and recently updated, has 3 bedrooms and 2 full baths, a living/dining room with cathedral ceiling and a large loft/office. A large family room with a stone fireplace on the lower level opens to a stone terrace of over 800 square feet where you can easily entertain and take advantage of the expansive view. Additional features include a lit cupola, copper roof and gutters plus radiant gas heat and a whole house generator. There is a potting shed within a large fenced area that is filled with fruit trees; apples, pears, peaches and cherries. Also, blueberries, raspberries and raised beds for organic gardening.
This property is off market, which means it's not currently listed for sale or rent on Zillow. This may be different from what's available on other websites or public sources.
