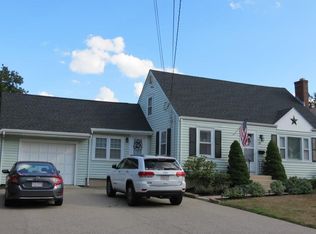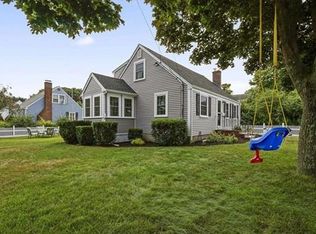Are you looking for a home you can update and remodel your way? Perfect starter home or downsizing! Hardwood floors throughout, two good size bedrooms, full bath and kitchen! Need more space? Finish off the walk up attic! Tons of storage or convert to bedrooms! Oversized 1.5 car garage with mud room off kitchen added on in the last 12 years. This handyman special is a diamond in the rough- great location, corner fenced in yard, backyard deck, front porch, hardwood floors, fireplace, storage, gas heat, town water and sewer! Come see all the potential- this adorable home is waiting for its new family! Showings begun at open house Saturday 2-4
This property is off market, which means it's not currently listed for sale or rent on Zillow. This may be different from what's available on other websites or public sources.

