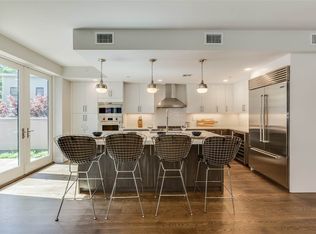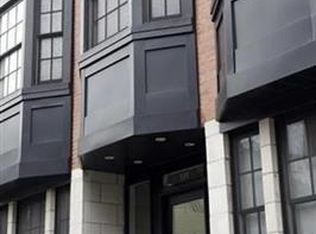Entertainer's dream! This spacious, five-bedroom, three full bathroom condo boasts over 3,050 sq ft of luxurious living space. This home features a large gourmet kitchen with custom cabinetry, Wolf and Sub-Zero appliances and extra large island with added cabinets on the backside for storage. Floor to ceiling built-in pantry in kitchen for maximum storage space. Professional, fitted SS hood with 36-inch Cooktop Stove, 24-inch Marvel Wine Fridge, extra large sink and Calcutta Quartz countertops finish this chef's kitchen. Soaring 9 ft ceilings and floor to ceiling windows throughout the living area flood the home with natural light. Adding to the design, the units come with gorgeous 5" wide plank white oak flooring and hand-picked designer electrical fixtures. This duplex-style home features an artisan custom-built, steel reinforced staircase, which leads to gorgeous master suite and additional bedrooms on the second level. Large master bedroom features double glass doors for on-suite Den, office or workout room, plus extra large master closet with separate bonus linen closet. Master bath designed with heated floors, large vanities throughout, Fortis fixtures and Porcelanosa tile, along with sleek glass shower doors with modern styling. Patio doors off the spacious kitchen open to an over-sized private roof deck, furnished with planters and Ipe Brazilian Hardwood decking. Pre-wired for exceptional stereo sound throughout the home. One year of free parking at nearby covered garage is included. Neighborhood is excellent for walking to nearby boutique shops, cafes, restaurants and bars. Conveniently located to nearby Second St Light Rail Station and Hoboken PATH stations for an easy NYC Commute. This home is in the PERFECT location for the owner who loves a residential neighborhood feel mixed with modern urban dwelling and close to the city. Bonus security system included.
This property is off market, which means it's not currently listed for sale or rent on Zillow. This may be different from what's available on other websites or public sources.

