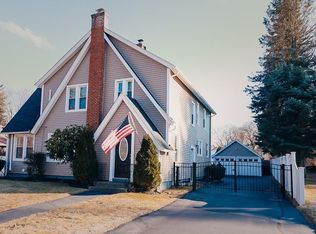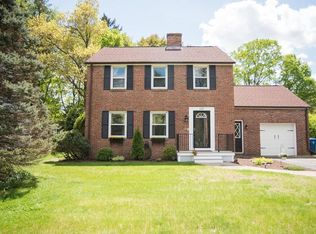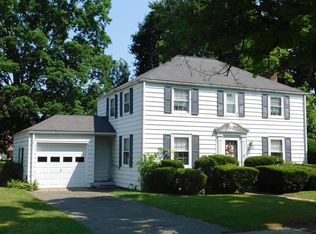Sold for $398,000 on 09/26/24
$398,000
133 Monastery Ave, West Springfield, MA 01089
3beds
1,892sqft
Single Family Residence
Built in 1949
0.26 Acres Lot
$415,800 Zestimate®
$210/sqft
$2,532 Estimated rent
Home value
$415,800
$370,000 - $466,000
$2,532/mo
Zestimate® history
Loading...
Owner options
Explore your selling options
What's special
Welcome to this charming ranch-style home situated in a quiet neighborhood with a convenient location. This three-bedroom, two-bathroom home features a one-car garage, home security system and in-ground sprinkler system. This home shines with hardwood floors throughout most of the home, the living room boasts an open floor plan with a cozy fireplace. This gem also offers a full basement that provides extra storage space, a second bathroom and a family room. Experience a personal oasis with a deck featuring a functioning hot tub, where you can unwind and let the serene sounds of nature transport you. Bring your finishing touches to this solid home and enjoy all the benefits it has to offer. Showings will be deferred until July 18, 2024.
Zillow last checked: 8 hours ago
Listing updated: September 26, 2024 at 09:33am
Listed by:
Irene Rivera 413-885-6525,
RE/MAX IGNITE 413-391-7928,
Daisy Sanchez 413-221-8070
Bought with:
Irene Rivera
RE/MAX IGNITE
Source: MLS PIN,MLS#: 73265146
Facts & features
Interior
Bedrooms & bathrooms
- Bedrooms: 3
- Bathrooms: 2
- Full bathrooms: 2
Primary bedroom
- Features: Ceiling Fan(s), Closet, Flooring - Hardwood
- Level: First
- Area: 182
- Dimensions: 14 x 13
Bedroom 2
- Features: Closet, Flooring - Hardwood
- Level: First
- Area: 120
- Dimensions: 10 x 12
Bedroom 3
- Features: Ceiling Fan(s), Walk-In Closet(s), Closet, Flooring - Hardwood
- Level: First
- Area: 168
- Dimensions: 14 x 12
Bathroom 1
- Features: Bathroom - Double Vanity/Sink, Bathroom - With Tub, Closet - Linen
- Level: First
Bathroom 2
- Features: Flooring - Stone/Ceramic Tile
- Level: Basement
Dining room
- Features: Closet, Flooring - Hardwood, Balcony / Deck, Slider
- Level: First
- Area: 165
- Dimensions: 15 x 11
Family room
- Features: Flooring - Wall to Wall Carpet, Wet Bar, Lighting - Overhead
- Level: Basement
Kitchen
- Features: Ceiling Fan(s), Flooring - Vinyl, Dining Area, Deck - Exterior, Gas Stove
- Level: First
- Area: 200
- Dimensions: 20 x 10
Living room
- Features: Ceiling Fan(s), Flooring - Hardwood, Window(s) - Bay/Bow/Box
- Level: First
- Area: 345
- Dimensions: 23 x 15
Heating
- Hot Water, Natural Gas
Cooling
- None
Appliances
- Laundry: Laundry Closet, Flooring - Hardwood, In Basement, Electric Dryer Hookup, Washer Hookup
Features
- Wet Bar
- Flooring: Wood, Vinyl, Hardwood
- Windows: Insulated Windows
- Basement: Full
- Number of fireplaces: 2
- Fireplace features: Family Room, Living Room
Interior area
- Total structure area: 1,892
- Total interior livable area: 1,892 sqft
Property
Parking
- Total spaces: 4
- Parking features: Attached, Paved Drive, Off Street, Paved
- Attached garage spaces: 1
- Uncovered spaces: 3
Features
- Patio & porch: Deck, Deck - Wood
- Exterior features: Deck, Deck - Wood, Rain Gutters, Hot Tub/Spa, Sprinkler System
- Has spa: Yes
- Spa features: Private
Lot
- Size: 0.26 Acres
Details
- Parcel number: 2660686
- Zoning: R1
Construction
Type & style
- Home type: SingleFamily
- Architectural style: Ranch
- Property subtype: Single Family Residence
- Attached to another structure: Yes
Materials
- Frame
- Foundation: Concrete Perimeter
- Roof: Shingle
Condition
- Year built: 1949
Utilities & green energy
- Electric: Circuit Breakers
- Sewer: Public Sewer
- Water: Public
- Utilities for property: for Gas Range, for Electric Oven, for Electric Dryer, Washer Hookup
Community & neighborhood
Security
- Security features: Security System
Community
- Community features: Public Transportation, Shopping, Walk/Jog Trails, Highway Access, House of Worship, Public School, Sidewalks
Location
- Region: West Springfield
Other
Other facts
- Road surface type: Paved
Price history
| Date | Event | Price |
|---|---|---|
| 9/26/2024 | Sold | $398,000+3.9%$210/sqft |
Source: MLS PIN #73265146 | ||
| 7/16/2024 | Listed for sale | $383,000$202/sqft |
Source: MLS PIN #73265146 | ||
| 7/16/2024 | Listing removed | -- |
Source: MLS PIN #73261467 | ||
| 7/9/2024 | Listed for sale | $383,000+41.9%$202/sqft |
Source: MLS PIN #73261467 | ||
| 8/9/2006 | Sold | $269,900+88.7%$143/sqft |
Source: Public Record | ||
Public tax history
| Year | Property taxes | Tax assessment |
|---|---|---|
| 2025 | $5,178 +9.7% | $348,200 +9.2% |
| 2024 | $4,721 +5.3% | $318,800 +10.5% |
| 2023 | $4,485 +10.7% | $288,600 +12.2% |
Find assessor info on the county website
Neighborhood: 01089
Nearby schools
GreatSchools rating
- 7/10John R Fausey Elementary SchoolGrades: 1-5Distance: 1.1 mi
- 4/10West Springfield Middle SchoolGrades: 6-8Distance: 1 mi
- 5/10West Springfield High SchoolGrades: 9-12Distance: 0.5 mi

Get pre-qualified for a loan
At Zillow Home Loans, we can pre-qualify you in as little as 5 minutes with no impact to your credit score.An equal housing lender. NMLS #10287.
Sell for more on Zillow
Get a free Zillow Showcase℠ listing and you could sell for .
$415,800
2% more+ $8,316
With Zillow Showcase(estimated)
$424,116

