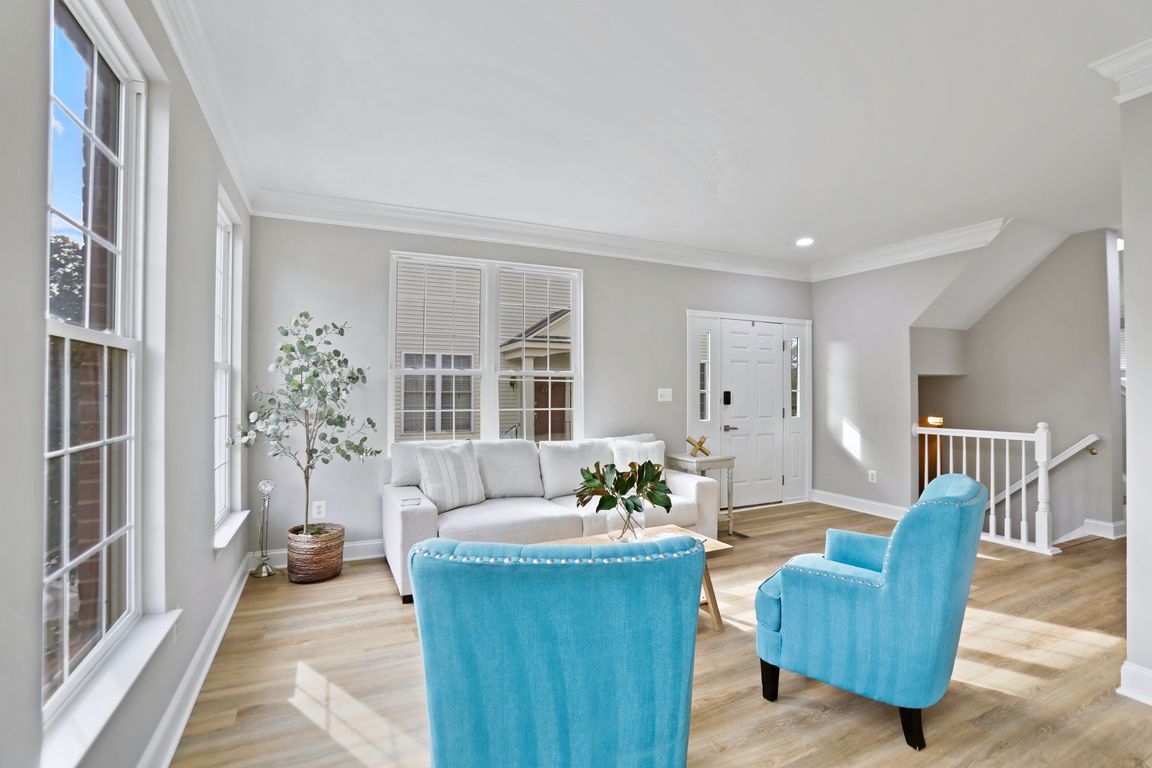
Under contract
$659,000
4beds
2,800sqft
133 Misty Pond Ter, Purcellville, VA 20132
4beds
2,800sqft
Townhouse
Built in 2004
3,485 sqft
2 Attached garage spaces
$235 price/sqft
$171 monthly HOA fee
What's special
Overhead storageBrand new lower deckPrivate fenced backyardOpen-concept layoutCharming carriage houseFully renovated bathroomsBrand new flooring
Welcome to this stunning, fully renovated end-unit townhome in sought-after Purcellville Ridge, offering over 2,800 finished square feet across three spacious levels. With 4 bedrooms, 3 full bathrooms, and 1 half bath, this move-in-ready home blends modern luxury, thoughtful upgrades, and an unbeatable location just minutes from downtown Purcellville. Enjoy ...
- 13 days |
- 626 |
- 33 |
Source: Bright MLS,MLS#: VALO2108340
Travel times
Family Room
Kitchen
Primary Bedroom
Zillow last checked: 7 hours ago
Listing updated: October 13, 2025 at 02:07am
Listed by:
Carolyn Young 703-261-9190,
Samson Properties,
Listing Team: The Carolyn Young Team, Co-Listing Team: The Carolyn Young Team,Co-Listing Agent: Hans Schenk 703-261-9190,
Samson Properties
Source: Bright MLS,MLS#: VALO2108340
Facts & features
Interior
Bedrooms & bathrooms
- Bedrooms: 4
- Bathrooms: 4
- Full bathrooms: 3
- 1/2 bathrooms: 1
- Main level bathrooms: 1
Rooms
- Room types: Living Room, Dining Room, Primary Bedroom, Bedroom 2, Bedroom 3, Kitchen, Family Room, Breakfast Room, Recreation Room, Primary Bathroom, Full Bath, Half Bath
Primary bedroom
- Features: Flooring - Carpet, Attached Bathroom, Walk-In Closet(s)
- Level: Upper
Bedroom 2
- Features: Flooring - Carpet
- Level: Upper
Bedroom 3
- Features: Flooring - Carpet
- Level: Upper
Primary bathroom
- Features: Bathroom - Stall Shower, Soaking Tub, Double Sink
- Level: Upper
Breakfast room
- Features: Flooring - HardWood
- Level: Main
Dining room
- Features: Flooring - HardWood
- Level: Main
Family room
- Features: Flooring - HardWood
- Level: Main
Other
- Level: Upper
Other
- Features: Flooring - Ceramic Tile
- Level: Lower
Half bath
- Level: Main
Kitchen
- Features: Flooring - HardWood
- Level: Main
Living room
- Features: Flooring - HardWood
- Level: Main
Recreation room
- Features: Flooring - Carpet
- Level: Lower
Heating
- Heat Pump, Forced Air, Electric
Cooling
- Ceiling Fan(s), Heat Pump, Central Air, Electric
Appliances
- Included: Dishwasher, Disposal, Dryer, Exhaust Fan, Ice Maker, Microwave, Oven/Range - Electric, Refrigerator, Washer, Electric Water Heater
- Laundry: Has Laundry, Washer In Unit, Dryer In Unit, Upper Level
Features
- Breakfast Area, Kitchen - Gourmet, Kitchen - Country, Combination Kitchen/Living, Kitchen - Table Space, Dining Area, Eat-in Kitchen, Chair Railings, Crown Molding, Primary Bath(s), Open Floorplan, Soaking Tub, Bathroom - Stall Shower, Bathroom - Tub Shower, Ceiling Fan(s), Pantry, Upgraded Countertops, Walk-In Closet(s), Dry Wall, 9'+ Ceilings
- Flooring: Carpet, Ceramic Tile, Hardwood, Wood
- Doors: Six Panel
- Windows: Screens, Double Pane Windows, Energy Efficient, Insulated Windows, Low Emissivity Windows, Vinyl Clad
- Has basement: No
- Number of fireplaces: 1
- Fireplace features: Mantel(s), Gas/Propane, Pellet Stove
Interior area
- Total structure area: 2,800
- Total interior livable area: 2,800 sqft
- Finished area above ground: 2,800
Property
Parking
- Total spaces: 4
- Parking features: Garage Door Opener, Garage Faces Front, Inside Entrance, Built In, Concrete, Driveway, Attached
- Attached garage spaces: 2
- Uncovered spaces: 2
Accessibility
- Accessibility features: None
Features
- Levels: Three
- Stories: 3
- Patio & porch: Deck
- Exterior features: Lighting, Street Lights, Sidewalks
- Pool features: Community
- Fencing: Back Yard,Full,Wood
- Has view: Yes
- View description: Scenic Vista, Garden, Street
Lot
- Size: 3,485 Square Feet
- Features: Backs - Open Common Area, Landscaped, Front Yard, Level, Rear Yard, SideYard(s), Suburban
Details
- Additional structures: Above Grade
- Parcel number: 4533586950000108675
- Zoning: PV:R8
- Special conditions: Standard
Construction
Type & style
- Home type: Townhouse
- Architectural style: Colonial
- Property subtype: Townhouse
Materials
- Brick, Vinyl Siding
- Foundation: Permanent, Slab
- Roof: Architectural Shingle
Condition
- Excellent
- New construction: No
- Year built: 2004
- Major remodel year: 2025
Details
- Builder model: EMORY
- Builder name: TOLL BROTHERS
Utilities & green energy
- Sewer: Public Sewer
- Water: Public
- Utilities for property: Underground Utilities, Fiber Optic, Cable, Broadband
Community & HOA
Community
- Features: Pool
- Security: Smoke Detector(s), Exterior Cameras, Security System
- Subdivision: Purcellville Ridge
HOA
- Has HOA: Yes
- Amenities included: Basketball Court, Common Grounds, Community Center, Pool, Tennis Court(s), Tot Lots/Playground, Jogging Path, Clubhouse, Lake
- Services included: Common Area Maintenance, Management, Insurance, Road Maintenance, Pool(s), Recreation Facility, Snow Removal, Trash, Reserve Funds
- HOA fee: $171 monthly
- HOA name: PURCELLVILLE RIDGE HOA
Location
- Region: Purcellville
Financial & listing details
- Price per square foot: $235/sqft
- Tax assessed value: $577,570
- Annual tax amount: $6,006
- Date on market: 10/9/2025
- Listing agreement: Exclusive Right To Sell
- Listing terms: Cash,Conventional,FHA,VA Loan,USDA Loan
- Ownership: Fee Simple
- Road surface type: Black Top