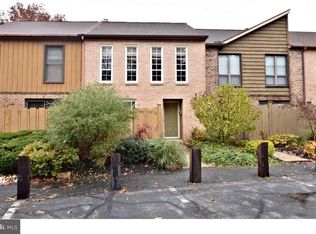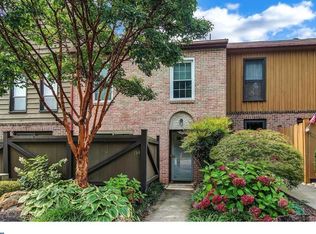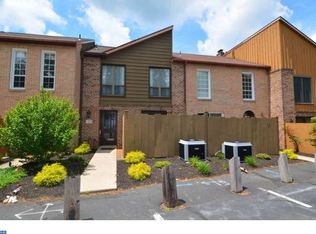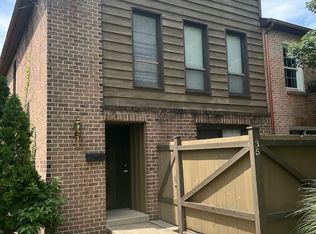Sold for $254,500
$254,500
133 Merion Ln, Reading, PA 19607
3beds
1,924sqft
Townhouse
Built in 1977
1,306 Square Feet Lot
$267,700 Zestimate®
$132/sqft
$2,344 Estimated rent
Home value
$267,700
$246,000 - $292,000
$2,344/mo
Zestimate® history
Loading...
Owner options
Explore your selling options
What's special
**Offer deadline is Tuesday March 11 by 4pm** Welcome to 133 Merion Lane, a beautifully maintained townhome in the desirable Flying Hills community, offering 3 bedrooms, 2 full baths, and 2 half baths. Step inside to brand new laminate flooring that flows from the entryway into the dining room and family room. The kitchen features granite countertops, a tile backsplash, and a slider leading to a private front porch. The family room offers another set of sliders that open to a covered deck, perfect for relaxing or entertaining. A convenient half bath is located on the main floor. The partially finished basement is a standout space, complete with a wet bar, brand-new laminate flooring, a gas fireplace, and a second half bath. A slider door leads to a covered patio, while the basement also offers plenty of storage and a cedar closet for added organization. Upstairs, the primary suite boasts a walk-in closet and a private bath with a walk-in shower. Another full bath serves the additional bedrooms, one of which has been thoughtfully converted into a California closet for ultimate organization. Additional updates include a newer water heater, adding to the home's efficiency and peace of mind. Enjoy the convenience and amenities of Flying Hills with easy access to golf, walking trails, and more. Don’t miss this opportunity and schedule your showing today!
Zillow last checked: 8 hours ago
Listing updated: March 21, 2025 at 03:12am
Listed by:
Mark Werner 610-670-2770,
RE/MAX Of Reading,
Co-Listing Agent: Karlie M Werner 610-301-1278,
RE/MAX Of Reading
Bought with:
Erica Fair, RS338574
Iron Valley Real Estate of Berks
Scott Jaraczewski, RM425663
Iron Valley Real Estate of Berks
Source: Bright MLS,MLS#: PABK2054134
Facts & features
Interior
Bedrooms & bathrooms
- Bedrooms: 3
- Bathrooms: 4
- Full bathrooms: 2
- 1/2 bathrooms: 2
- Main level bathrooms: 1
Primary bedroom
- Features: Walk-In Closet(s), Bathroom - Walk-In Shower, Flooring - Carpet
- Level: Upper
- Area: 169 Square Feet
- Dimensions: 13 x 13
Bedroom 2
- Features: Flooring - Carpet
- Level: Upper
- Area: 108 Square Feet
- Dimensions: 12 x 9
Bedroom 3
- Features: Flooring - Carpet, Ceiling Fan(s)
- Level: Upper
- Area: 108 Square Feet
- Dimensions: 12 x 9
Basement
- Features: Flooring - Laminated
- Level: Lower
- Area: 360 Square Feet
- Dimensions: 20 x 18
Dining room
- Features: Flooring - Laminated
- Level: Main
- Area: 144 Square Feet
- Dimensions: 16 x 9
Family room
- Features: Flooring - Laminated
- Level: Main
- Area: 266 Square Feet
- Dimensions: 19 x 14
Kitchen
- Features: Flooring - Tile/Brick, Granite Counters
- Level: Main
- Area: 143 Square Feet
- Dimensions: 13 x 11
Heating
- Forced Air, Natural Gas
Cooling
- Central Air, Electric
Appliances
- Included: Gas Water Heater
- Laundry: In Basement
Features
- Basement: Partially Finished,Walk-Out Access,Full,Heated
- Number of fireplaces: 1
- Fireplace features: Gas/Propane
Interior area
- Total structure area: 1,924
- Total interior livable area: 1,924 sqft
- Finished area above ground: 1,554
- Finished area below ground: 370
Property
Parking
- Parking features: Unassigned, Asphalt, On Street
- Has uncovered spaces: Yes
Accessibility
- Accessibility features: None
Features
- Levels: Two
- Stories: 2
- Patio & porch: Patio, Deck, Porch
- Pool features: Community
Lot
- Size: 1,306 sqft
Details
- Additional structures: Above Grade, Below Grade
- Parcel number: 39531518205219
- Zoning: RESIDENTIAL
- Special conditions: Standard
Construction
Type & style
- Home type: Townhouse
- Architectural style: Traditional
- Property subtype: Townhouse
Materials
- Frame, Masonry
- Foundation: Block
Condition
- New construction: No
- Year built: 1977
Utilities & green energy
- Sewer: Public Sewer
- Water: Public
Community & neighborhood
Location
- Region: Reading
- Subdivision: Flying Hills
- Municipality: CUMRU TWP
HOA & financial
HOA
- Has HOA: Yes
- HOA fee: $203 monthly
- Services included: Snow Removal, Maintenance Grounds, Cable TV, Road Maintenance
- Association name: FLYING HILLS TRUST
Other
Other facts
- Listing agreement: Exclusive Right To Sell
- Listing terms: Cash
- Ownership: Fee Simple
Price history
| Date | Event | Price |
|---|---|---|
| 3/21/2025 | Sold | $254,500+0.2%$132/sqft |
Source: | ||
| 3/12/2025 | Pending sale | $254,000$132/sqft |
Source: | ||
| 3/11/2025 | Listing removed | $254,000$132/sqft |
Source: | ||
| 3/8/2025 | Listed for sale | $254,000$132/sqft |
Source: | ||
Public tax history
| Year | Property taxes | Tax assessment |
|---|---|---|
| 2025 | $4,453 +3.2% | $93,800 |
| 2024 | $4,316 +2.9% | $93,800 |
| 2023 | $4,195 +2.6% | $93,800 |
Find assessor info on the county website
Neighborhood: Flying Hills
Nearby schools
GreatSchools rating
- 5/10Intermediate SchoolGrades: 5-6Distance: 2.6 mi
- 4/10Governor Mifflin Middle SchoolGrades: 7-8Distance: 3.1 mi
- 6/10Governor Mifflin Senior High SchoolGrades: 9-12Distance: 3 mi
Schools provided by the listing agent
- District: Governor Mifflin
Source: Bright MLS. This data may not be complete. We recommend contacting the local school district to confirm school assignments for this home.
Get pre-qualified for a loan
At Zillow Home Loans, we can pre-qualify you in as little as 5 minutes with no impact to your credit score.An equal housing lender. NMLS #10287.



