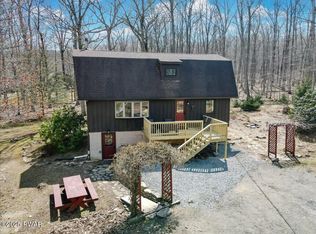Sold for $430,000 on 06/28/23
$430,000
133 Meadowbrook Rd, Tafton, PA 18464
4beds
2,409sqft
Single Family Residence
Built in 1977
1.1 Acres Lot
$459,600 Zestimate®
$178/sqft
$2,760 Estimated rent
Home value
$459,600
$432,000 - $487,000
$2,760/mo
Zestimate® history
Loading...
Owner options
Explore your selling options
What's special
MELLOW OUT ON MEADOWBROOK! If you're looking for an escape from the hustle and bustle of city life, then look no further than this gorgeous 4 bed, 2.5 bath home situated on 1+ acres. This serene oasis has recently been renovated to include fresh, modern touches throughout the home. Enjoy spending time outdoors in your own private space with plenty of area to relax or gather with family or friends while being conveniently close to Hawley & Lake Wallenpaupack. With convenience, privacy, space and ample storage this home is move in ready. Make this beautiful retreat yours today and start living a tranquil lifestyle that's in nature's beauty., Beds Description: Primary1st, Beds Description: 2+Bed1st, Baths: 1 Bath Level 1, Baths: 1 Bath Level 2, Baths: 1/2 Bath Lev 1, Eating Area: Dining Area, Beds Description: 2+BED 2nd
Zillow last checked: 8 hours ago
Listing updated: September 01, 2024 at 11:04pm
Listed by:
Maxwell Stevens 406-570-3805,
Berkshire Hathaway HomeServices Pocono Real Estate Hawley
Bought with:
Maxwell Stevens, RS349255
Berkshire Hathaway HomeServices Pocono Real Estate Hawley
Source: PWAR,MLS#: PW230392
Facts & features
Interior
Bedrooms & bathrooms
- Bedrooms: 4
- Bathrooms: 3
- Full bathrooms: 2
- 1/2 bathrooms: 1
Primary bedroom
- Area: 230.85
- Dimensions: 17.1 x 13.5
Bedroom 2
- Area: 159.58
- Dimensions: 15.8 x 10.1
Bedroom 3
- Area: 143.64
- Dimensions: 10.8 x 13.3
Bedroom 4
- Area: 204.36
- Dimensions: 15.6 x 13.1
Primary bathroom
- Area: 230.85
- Dimensions: 17.1 x 13.5
Bathroom 1
- Area: 14.91
- Dimensions: 2.1 x 7.1
Bathroom 2
- Area: 59.94
- Dimensions: 8.1 x 7.4
Dining room
- Area: 129.87
- Dimensions: 11.7 x 11.1
Family room
- Area: 318
- Dimensions: 15 x 21.2
Kitchen
- Area: 163.35
- Dimensions: 12.1 x 13.5
Living room
- Area: 370.56
- Dimensions: 19.2 x 19.3
Heating
- Baseboard, Hot Water, Heat Pump, Electric
Cooling
- Multi Units
Appliances
- Included: Dishwasher, Refrigerator, Electric Range, Electric Oven
Features
- Eat-in Kitchen, Open Floorplan
- Flooring: Carpet, Tile, Hardwood
- Basement: Full,Walk-Out Access
- Has fireplace: Yes
- Fireplace features: Living Room, Stone
Interior area
- Total structure area: 3,018
- Total interior livable area: 2,409 sqft
Property
Parking
- Total spaces: 4
- Parking features: Attached, Paved, Garage, Driveway, Detached, Carport
- Garage spaces: 4
- Has carport: Yes
- Has uncovered spaces: Yes
Features
- Stories: 2
- Patio & porch: Deck, Patio
- Fencing: Fenced
- Body of water: None
Lot
- Size: 1.10 Acres
- Features: Cleared, Wooded
Details
- Additional structures: Workshop
- Parcel number: 043.030310 009523
- Zoning description: Residential
Construction
Type & style
- Home type: SingleFamily
- Architectural style: Contemporary
- Property subtype: Single Family Residence
Materials
- Roof: Asphalt,Fiberglass
Condition
- Year built: 1977
Utilities & green energy
- Sewer: Septic Tank
- Water: Shared Well, Well
Community & neighborhood
Community
- Community features: Other
Location
- Region: Tafton
- Subdivision: None
HOA & financial
HOA
- Has HOA: Yes
- HOA fee: $400 annually
Other
Other facts
- Listing terms: Cash,Conventional
- Road surface type: Paved
Price history
| Date | Event | Price |
|---|---|---|
| 6/4/2024 | Listing removed | -- |
Source: BHHS broker feed Report a problem | ||
| 6/30/2023 | Pending sale | $437,000+1.6%$181/sqft |
Source: BHHS broker feed #PW-230392 Report a problem | ||
| 6/28/2023 | Sold | $430,000-1.6%$178/sqft |
Source: | ||
| 5/4/2023 | Pending sale | $437,000$181/sqft |
Source: | ||
| 4/29/2023 | Price change | $437,000-2.2%$181/sqft |
Source: | ||
Public tax history
| Year | Property taxes | Tax assessment |
|---|---|---|
| 2025 | $4,001 +6.8% | $33,560 |
| 2024 | $3,748 +3.9% | $33,560 |
| 2023 | $3,606 +2.4% | $33,560 |
Find assessor info on the county website
Neighborhood: 18464
Nearby schools
GreatSchools rating
- 5/10Wallenpaupack North Intrmd SchoolGrades: 3-5Distance: 2.9 mi
- 6/10Wallenpaupack Area Middle SchoolGrades: 6-8Distance: 3 mi
- 7/10Wallenpaupack Area High SchoolGrades: 9-12Distance: 2.9 mi

Get pre-qualified for a loan
At Zillow Home Loans, we can pre-qualify you in as little as 5 minutes with no impact to your credit score.An equal housing lender. NMLS #10287.
Sell for more on Zillow
Get a free Zillow Showcase℠ listing and you could sell for .
$459,600
2% more+ $9,192
With Zillow Showcase(estimated)
$468,792