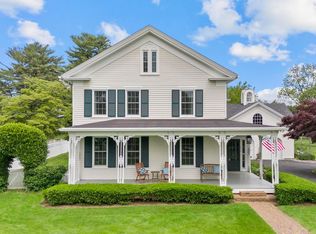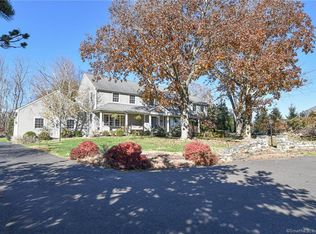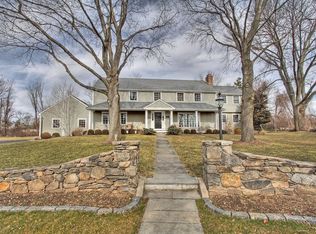Stunning home set in exceptional Southport neighborhood. Newly developed in 2015. Ideally sited at the end of the cul de sac with Long Island Sound views from the 400 sf front porch! Watch the ferries crossing and fireworks on the 4th of July....even this year! Stunning open floor plan with custom mill work, high-end finishes and 2-story foyer. Custom chefs kitchen flows to great room with fireplace, vaulted ceilings and French doors to patio overlooking private level yard and peaceful meadow. 1st floor bedroom with full bath and walk-in closet. Study adjacent to bedroom could easily be transformed to 1st floor master suite. Spacious 2nd floor master bedroom with tray ceiling, 2 very large walk-in closets, lux master bath with every amenity including steam shower and soaking tub. Additional bedrooms all en-suite with walk-in closets. Large bonus room with stone fireplace perfect for upstairs family room, could also be large 6th bedroom. 1st and 2nd floor laundry. Large unfinished walk-up 3rd floor and lower level could easily provide additional finished space. 3 car garage completes the picture. Don't miss this incredible home and sought-after neighborhood. Minutes to scenic Southport Village, harbor, train, excellent schools and vibrant Fairfield town center. Waterfront community 50 miles from NYC offering coastal charm, wonderful dining, shopping & arts.
This property is off market, which means it's not currently listed for sale or rent on Zillow. This may be different from what's available on other websites or public sources.


