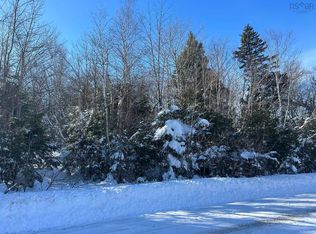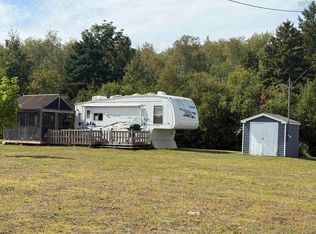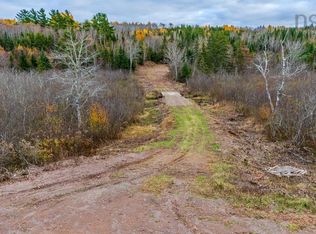Tucked back in on over 2.5 acres sits a great family home with an attached double garage plus metal roof. Also a detached garage that is wired (20 x 26). Beautiful view from your front deck. Two level back deck overlooks your private yard with a small pond. So peaceful! Once inside there is a large foyer with a view to the kitchen. Cathedral ceilings on main level gives that spacious feel. Kitchen has lots of cupboards with an island at one end. Open concept dining space with garden doors to the back deck. Living space offers a heat pump and a stone fireplace currently used as a decoration piece. Wall to wall windows offer the best view and plenty of natural sunlight. Second level offers main bath, 3 bedrooms, master with 3 pc ensuite and a walk in closet. Lower level has an office, rec room with wood stove, 2 pc bath plus a ground level entrance. Access to the attached garage is convenient. Located 12 Klms from Tatamagouche, 35 minutes to Ski Wentworth and 30 minutes to Truro. Great area for snowmobiling and 4 wheeling. Call for your personal viewing today!
This property is off market, which means it's not currently listed for sale or rent on Zillow. This may be different from what's available on other websites or public sources.


