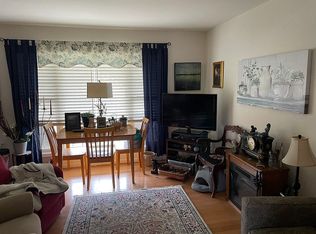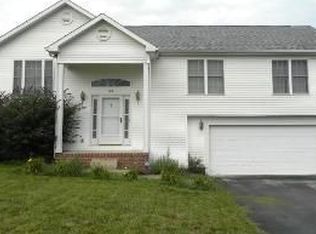Sold for $360,000
$360,000
133 McGregor Dr, Ranson, WV 25438
3beds
1,704sqft
Single Family Residence
Built in 2001
0.28 Acres Lot
$388,900 Zestimate®
$211/sqft
$2,069 Estimated rent
Home value
$388,900
$369,000 - $408,000
$2,069/mo
Zestimate® history
Loading...
Owner options
Explore your selling options
What's special
Located in Briar Run. This 3 bedroom 2 1/2 bath home has so much to offer. As soon as you enter, you are greeted with stunning cathedral ceilings in the oversized living room. The main floor features hardwood and LVP flooring throughout. The main level has an open floorplan that is the center for entertaining. Dining room connects to a breakfast nook and kitchen. The kitchen features stainless steel appliances, including a French door refrigerator. Laundry room is large off from kitchen and offers with tons of storage. Outside you have a large deck off of your breakfast nook overlooking you fenced in private yard. Upstairs you have 2 large sized bedrooms. The hall bath includes ceramic tile flooring and tub/shower combo. The large master suite features ceiling fan and a luxury bathroom. Master bath also features ceramic tile floor, a double sink vanity, and a stall shower and a Jaden soaking tub to enjoy after a long day. The master bath opens to a large walk-in closet to complete the suite. The lower level of the home is unfinished with a rough in for a 3rd full bath. The lower level also houses your water softener, 80 gallon water heater, Trane heat pump with humidifier and electrostatic filter. This home and location is well desired and a great commuter location to both VA and MD This house is a must see! Don't wait - schedule your showing today!
Zillow last checked: 8 hours ago
Listing updated: February 03, 2024 at 12:21pm
Listed by:
Alison Roberts 304-671-9906,
Roberts Realty Group, LLC
Bought with:
Brittany Lowe
Burch Real Estate Group, LLC
Source: Bright MLS,MLS#: WVJF2009834
Facts & features
Interior
Bedrooms & bathrooms
- Bedrooms: 3
- Bathrooms: 2
- Full bathrooms: 2
- Main level bathrooms: 2
- Main level bedrooms: 3
Basement
- Area: 0
Heating
- Heat Pump, Electric
Cooling
- Central Air, Electric
Appliances
- Included: Electric Water Heater
Features
- Cathedral Ceiling(s), Dry Wall
- Flooring: Carpet, Hardwood, Vinyl
- Basement: Connecting Stairway,Unfinished,Full
- Has fireplace: No
Interior area
- Total structure area: 1,704
- Total interior livable area: 1,704 sqft
- Finished area above ground: 1,704
- Finished area below ground: 0
Property
Parking
- Total spaces: 2
- Parking features: Garage Faces Front, Attached, Driveway
- Attached garage spaces: 2
- Has uncovered spaces: Yes
Accessibility
- Accessibility features: None
Features
- Levels: Three
- Stories: 3
- Pool features: None
Lot
- Size: 0.28 Acres
Details
- Additional structures: Above Grade, Below Grade
- Parcel number: 02 4E013300000000
- Zoning: 101
- Special conditions: Standard
Construction
Type & style
- Home type: SingleFamily
- Architectural style: Colonial
- Property subtype: Single Family Residence
Materials
- Vinyl Siding
- Foundation: Concrete Perimeter, Passive Radon Mitigation
- Roof: Asphalt,Shingle
Condition
- Very Good
- New construction: No
- Year built: 2001
Utilities & green energy
- Sewer: Public Sewer
- Water: Public
Community & neighborhood
Location
- Region: Ranson
- Subdivision: Briar Run
- Municipality: Charles Town
HOA & financial
HOA
- Has HOA: Yes
- HOA fee: $360 annually
Other
Other facts
- Listing agreement: Exclusive Right To Sell
- Listing terms: Cash,Conventional,FHA,USDA Loan,VA Loan
- Ownership: Fee Simple
Price history
| Date | Event | Price |
|---|---|---|
| 2/2/2024 | Sold | $360,000$211/sqft |
Source: | ||
| 12/5/2023 | Pending sale | $360,000$211/sqft |
Source: | ||
| 11/13/2023 | Listed for sale | $360,000+26.3%$211/sqft |
Source: | ||
| 12/10/2020 | Sold | $285,000+5.6%$167/sqft |
Source: Public Record Report a problem | ||
| 11/2/2020 | Pending sale | $269,900$158/sqft |
Source: RE/MAX Real Estate Group #WVJF140568 Report a problem | ||
Public tax history
| Year | Property taxes | Tax assessment |
|---|---|---|
| 2025 | $2,373 +5% | $204,200 +5.7% |
| 2024 | $2,260 +0.2% | $193,100 |
| 2023 | $2,255 +15.5% | $193,100 +17.8% |
Find assessor info on the county website
Neighborhood: 25438
Nearby schools
GreatSchools rating
- 4/10T A Lowery Elementary SchoolGrades: PK-5Distance: 2.8 mi
- 7/10Wildwood Middle SchoolGrades: 6-8Distance: 2.7 mi
- 7/10Jefferson High SchoolGrades: 9-12Distance: 2.4 mi
Schools provided by the listing agent
- District: Jefferson County Schools
Source: Bright MLS. This data may not be complete. We recommend contacting the local school district to confirm school assignments for this home.

Get pre-qualified for a loan
At Zillow Home Loans, we can pre-qualify you in as little as 5 minutes with no impact to your credit score.An equal housing lender. NMLS #10287.

