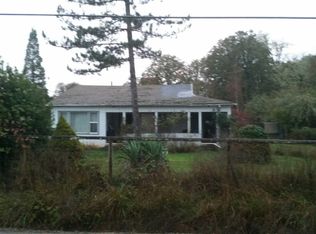Large 1960 farmhouse in private treed setting just outside Yoncalla City Limits. Oversized living room, family room and bedroom areas, plus office and entry/mudroom. Loads of storage space on both levels. Covered breezeway on slab leads to a pair of storage rooms (210 sq. ft.) as well as large carport (30x24) and garage/shop on slab (24x24) with wood stove. level parcel includes improved fenced pasture, wood lot and creek.
This property is off market, which means it's not currently listed for sale or rent on Zillow. This may be different from what's available on other websites or public sources.
