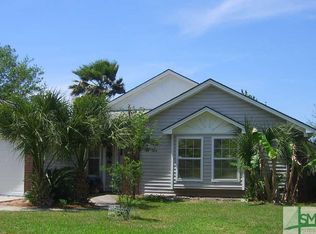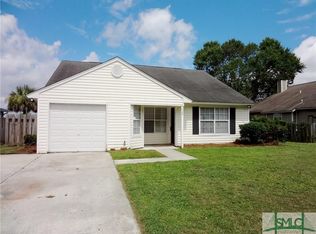MARSHFRONT PARADISE LIVING AT AN AFFORDABLE PRICE!!! MINUTES FROM TRUMAN PRKWY AND THE NEW MARINA IN COFFEE BLUFF!!! RARE CHANCE ON THIS ST FOR 3BR/2BA HOME WITH FRESH NEW PAINT AND CARPET THROGHOUT! MASTER BATH WITH WALK IN CLOSET AND MARSH VIEW! LAUNDRY AREA IN HALLWAY WITH WASHER/DRYER! VAULTED CEILINGS AND SKYLIGHTS AND ABUNDANT DECORATIVE LEDGES FOR YOUR DECOR!!! LIVING AREA WITH PALLADIUM WINDOW AND SLIDING GLASS DOOR TO HUGE DECK AND MARSH VIEW!!! PRIVATE AND GORGEOUS BACKYARD VIEW FOR RELAXING ON YOUR DECK!!! TWO CAR GARAGE AND CLOSE TO CUL DE SAC WITH ONLY NEIGHBORS ON TWO SIDES AND ACROSS FROM FENCED PUMP STATION FOR PRIVACY!!!
This property is off market, which means it's not currently listed for sale or rent on Zillow. This may be different from what's available on other websites or public sources.


