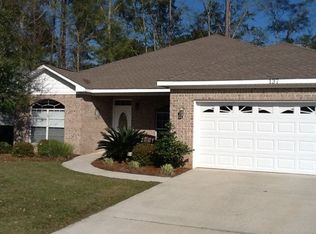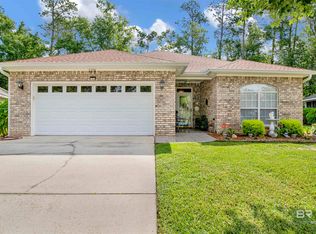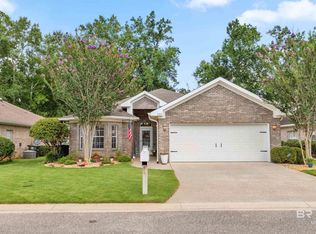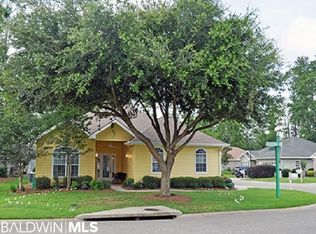Closed
$255,000
133 Mark Twain Loop, Foley, AL 36535
3beds
1,818sqft
Residential
Built in 2005
6,534 Square Feet Lot
$256,100 Zestimate®
$140/sqft
$1,815 Estimated rent
Home value
$256,100
$243,000 - $269,000
$1,815/mo
Zestimate® history
Loading...
Owner options
Explore your selling options
What's special
Liveoak Village 55+ Gated Community. Enjoy maintenance free living as monthly fee includes yard maintenance (lawn mowing, leaf blowing, yearly trimming of bushes & pressure washing (alternating yearly). Community amenities include Outdoor Pool, Indoor Pool, Exercise Room, Tennis Court, Walking Trail & Club House With Meeting Rooms. Home features spacious open floor plan with split bedroom plan. Kitchen with BEAUTIFUL quartzite counters, under mounted sink & stainless steel matching appliance set (1 year old). Livingroom with beautiful 9 foot tray ceiling & French Doors entry to OVERSIZED screened porch. Enjoy the privacy and treelined views from your back yard. Primary bedroom with tray ceiling & Walkin Closet. Dual vanity with garden tub & separate standing shower. Guest Bathroom with GORGEOUS one of a kind Pecan Wood Vanity & Floating Shelving. Home Re-Plumbed One Year Ago. AC System 4 Years Old with added Air Purification System. Water Heater 2023. Refrigerator, Samsung Washer & Dryer Remain. Hurricane Fabric Shutters. Termite Bond in Place. Prime location ONLY 12 Miles to Gulf Shores Beaches! Buyer to verify all information during due diligence.
Zillow last checked: 8 hours ago
Listing updated: June 06, 2025 at 11:25am
Listed by:
Rebecca Hendrich CELL:251-382-7717,
Elite Real Estate Solutions, LLC
Bought with:
The Dusty Cole Team
RE/MAX on the Coast
Source: Baldwin Realtors,MLS#: 373791
Facts & features
Interior
Bedrooms & bathrooms
- Bedrooms: 3
- Bathrooms: 2
- Full bathrooms: 2
- Main level bedrooms: 3
Primary bedroom
- Level: Main
- Area: 204
- Dimensions: 17 x 12
Bedroom 2
- Level: Main
- Area: 108
- Dimensions: 12 x 9
Bedroom 3
- Level: Main
- Area: 90
- Dimensions: 10 x 9
Kitchen
- Level: Main
- Area: 209
- Dimensions: 11 x 19
Living room
- Level: Main
- Area: 480
- Dimensions: 32 x 15
Heating
- Electric
Appliances
- Included: Dishwasher, Disposal, Microwave, Electric Range, Refrigerator
- Laundry: Main Level
Features
- Eat-in Kitchen, Ceiling Fan(s)
- Flooring: Tile, Vinyl
- Has basement: No
- Has fireplace: No
Interior area
- Total structure area: 1,818
- Total interior livable area: 1,818 sqft
Property
Parking
- Total spaces: 2
- Parking features: Garage
- Has garage: Yes
- Covered spaces: 2
Features
- Levels: One
- Stories: 1
- Pool features: Community, Association
- Has view: Yes
- View description: None
- Waterfront features: No Waterfront
Lot
- Size: 6,534 sqft
- Dimensions: 58.2 x 105.2
- Features: Less than 1 acre
Details
- Parcel number: 253663
Construction
Type & style
- Home type: SingleFamily
- Architectural style: Traditional
- Property subtype: Residential
Materials
- Brick, Hardboard
- Foundation: Slab
- Roof: Dimensional
Condition
- Resale
- New construction: No
- Year built: 2005
Utilities & green energy
- Electric: Baldwin EMC
- Utilities for property: Riviera Utilities
Community & neighborhood
Community
- Community features: Clubhouse, Pool, Tennis Court(s)
Location
- Region: Foley
- Subdivision: Live Oak Village
HOA & financial
HOA
- Has HOA: Yes
- HOA fee: $270 monthly
- Services included: Clubhouse, Pool
Other
Other facts
- Ownership: Whole/Full
Price history
| Date | Event | Price |
|---|---|---|
| 6/6/2025 | Sold | $255,000-12%$140/sqft |
Source: | ||
| 3/21/2025 | Price change | $289,900-3.3%$159/sqft |
Source: | ||
| 2/7/2025 | Listed for sale | $299,900$165/sqft |
Source: | ||
| 12/3/2024 | Listing removed | $299,900-6.3%$165/sqft |
Source: | ||
| 10/7/2024 | Listed for sale | $319,900$176/sqft |
Source: | ||
Public tax history
| Year | Property taxes | Tax assessment |
|---|---|---|
| 2025 | $1,816 +130.8% | $55,020 +81% |
| 2024 | $787 +4.2% | $30,400 +4.1% |
| 2023 | $755 | $29,200 +24% |
Find assessor info on the county website
Neighborhood: 36535
Nearby schools
GreatSchools rating
- 4/10Foley Elementary SchoolGrades: PK-6Distance: 1.4 mi
- 4/10Foley Middle SchoolGrades: 7-8Distance: 1.6 mi
- 7/10Foley High SchoolGrades: 9-12Distance: 3.4 mi
Schools provided by the listing agent
- Elementary: Foley Elementary
- Middle: Foley Middle
- High: Foley High
Source: Baldwin Realtors. This data may not be complete. We recommend contacting the local school district to confirm school assignments for this home.

Get pre-qualified for a loan
At Zillow Home Loans, we can pre-qualify you in as little as 5 minutes with no impact to your credit score.An equal housing lender. NMLS #10287.
Sell for more on Zillow
Get a free Zillow Showcase℠ listing and you could sell for .
$256,100
2% more+ $5,122
With Zillow Showcase(estimated)
$261,222


