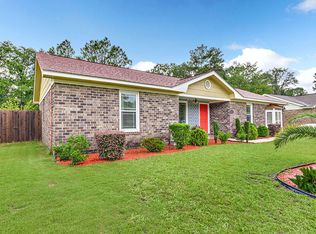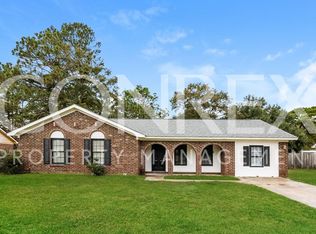Closed
$350,500
133 Marion Rd, Summerville, SC 29486
4beds
1,980sqft
Single Family Residence
Built in 1983
0.25 Acres Lot
$-- Zestimate®
$177/sqft
$2,212 Estimated rent
Home value
Not available
Estimated sales range
Not available
$2,212/mo
Zestimate® history
Loading...
Owner options
Explore your selling options
What's special
This is a preapproved short sale at this price: ''as is'' sale. Can close quickly. Act now to make this fully remodeled ranch-style home yours! With NO HOA and a sleek, modern design, this property has been renovated from top to bottom to offer you the ultimate in contemporary living. Enjoy the comfort of recently installed HVAC, HWH, floors, bathrooms, and kitchen--all updated for your convenience.This home features not one, but two owner/primary suites, each complete with its own bathroom and walk-in closet. The expansive kitchen is a chef's dream, boasting a stunning quartz extra-large island and matching appliances. Sunlight pours into the spacious dining room, while vaulted ceilings in the family room creates a sense of grandeur.Plus, there's a versatile flex space ready to be tailored to your needs whether it's a den, office, playroom, or home gymWith easy-to-maintain LVP flooring throughout, this home is as practical as it is beautiful. A storage shed in the backyard adds even more convenience. Don't wait schedule your showing today and step into your dream home!
Zillow last checked: 8 hours ago
Listing updated: August 27, 2025 at 02:32pm
Listed by:
Carolina One Real Estate 843-779-8660
Bought with:
The Boulevard Company
The Boulevard Company
Source: CTMLS,MLS#: 24023482
Facts & features
Interior
Bedrooms & bathrooms
- Bedrooms: 4
- Bathrooms: 3
- Full bathrooms: 3
Heating
- Electric
Cooling
- Central Air
Appliances
- Laundry: Washer Hookup, Laundry Room
Features
- Ceiling - Smooth, Kitchen Island, Walk-In Closet(s), Ceiling Fan(s), Eat-in Kitchen, Entrance Foyer, In-Law Floorplan
- Flooring: Luxury Vinyl
- Has fireplace: No
Interior area
- Total structure area: 1,980
- Total interior livable area: 1,980 sqft
Property
Parking
- Parking features: Converted Garage
Features
- Levels: One
- Stories: 1
- Entry location: Ground Level
- Patio & porch: Patio, Front Porch
- Fencing: Privacy
Lot
- Size: 0.25 Acres
- Features: 0 - .5 Acre
Details
- Parcel number: 2330104004
- Special conditions: Short Sale,Possible Short Sale
Construction
Type & style
- Home type: SingleFamily
- Architectural style: Ranch
- Property subtype: Single Family Residence
Materials
- Brick Veneer, Vinyl Siding
- Foundation: Slab
- Roof: Architectural
Condition
- New construction: No
- Year built: 1983
Utilities & green energy
- Sewer: Public Sewer
- Water: Public
- Utilities for property: BCW & SA, Berkeley Elect Co-Op
Community & neighborhood
Location
- Region: Summerville
- Subdivision: Sangaree
Other
Other facts
- Listing terms: Cash,Conventional,FHA,VA Loan
Price history
| Date | Event | Price |
|---|---|---|
| 8/26/2025 | Sold | $350,500+3.1%$177/sqft |
Source: | ||
| 5/2/2025 | Price change | $340,000+1.5%$172/sqft |
Source: | ||
| 4/16/2025 | Price change | $335,000-4.3%$169/sqft |
Source: | ||
| 4/3/2025 | Price change | $350,000-5.4%$177/sqft |
Source: | ||
| 12/18/2024 | Price change | $370,000-7.5%$187/sqft |
Source: | ||
Public tax history
| Year | Property taxes | Tax assessment |
|---|---|---|
| 2024 | $6,344 +72.1% | $21,770 +84.5% |
| 2023 | $3,686 +28.6% | $11,800 +36.9% |
| 2022 | $2,867 +2.8% | $8,620 |
Find assessor info on the county website
Neighborhood: 29486
Nearby schools
GreatSchools rating
- NASangaree Elementary SchoolGrades: PK-2Distance: 1 mi
- 2/10Sangaree Middle SchoolGrades: 6-8Distance: 1.2 mi
- 5/10Stratford High SchoolGrades: 9-12Distance: 2.9 mi
Schools provided by the listing agent
- Elementary: Sangaree
- Middle: Sangaree
- High: Stratford
Source: CTMLS. This data may not be complete. We recommend contacting the local school district to confirm school assignments for this home.
Get pre-qualified for a loan
At Zillow Home Loans, we can pre-qualify you in as little as 5 minutes with no impact to your credit score.An equal housing lender. NMLS #10287.

