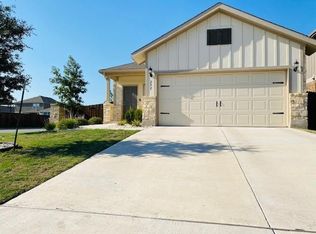Great home that is ready for a great family to join in Summerlyn living. This ONE-STORY home has great curb appeal with a white limestone base and a light contrasting brick on ALL 4 sides! The long foyer greets you forever and lets you drop off to the secondary bedrooms up front that are split by the secondary bath for added transition and privacy. Once you come into the main living area - it is OPEN! Living, Dining and Kitchen all flow into each other let you live large with tons of natural light and easy access to the big backyard and covered patio. The master bedroom and bath are tucked away in the back of the house and oh so clean. The master bath is en suite and has a huge walk in shower to enjoy. Summerlyn has two different amenities areas, featuring a community swimming pool, splash pad, basketball court, multi-sports field, two playgrounds, walking trails, and a community cabana area for picnics and get-togethers. Close to Northline, metro rail, San Gabriel river and upcoming Leander Springs development. Feeds into highly rated Leander ISD. Come show it and fall in love!
House for rent
$1,850/mo
133 Marcheeta Way, Leander, TX 78641
3beds
1,471sqft
Price is base rent and doesn't include required fees.
Singlefamily
Available now
Cats, dogs OK
Electric, ceiling fan
Hookups laundry
4 Attached garage spaces parking
Electric
What's special
White limestone baseTons of natural lightBig backyardCovered patio
- 25 days
- on Zillow |
- -- |
- -- |
Travel times
Facts & features
Interior
Bedrooms & bathrooms
- Bedrooms: 3
- Bathrooms: 2
- Full bathrooms: 2
Heating
- Electric
Cooling
- Electric, Ceiling Fan
Appliances
- Included: Dishwasher, Disposal, Microwave, Range, WD Hookup
- Laundry: Hookups, Laundry Room, Washer Hookup
Features
- Ceiling Fan(s), No Interior Steps, Open Floorplan, Pantry, Single level Floor Plan, WD Hookup, Walk-In Closet(s), Washer Hookup
- Flooring: Carpet, Tile
Interior area
- Total interior livable area: 1,471 sqft
Property
Parking
- Total spaces: 4
- Parking features: Attached, Garage, Covered
- Has attached garage: Yes
- Details: Contact manager
Features
- Stories: 1
- Exterior features: Contact manager
- Has view: Yes
- View description: Contact manager
Details
- Parcel number: R17W346202D0010
Construction
Type & style
- Home type: SingleFamily
- Property subtype: SingleFamily
Materials
- Roof: Asphalt,Shake Shingle
Condition
- Year built: 2015
Community & HOA
Community
- Features: Playground
Location
- Region: Leander
Financial & listing details
- Lease term: Negotiable
Price history
| Date | Event | Price |
|---|---|---|
| 4/24/2025 | Price change | $1,850-2.6%$1/sqft |
Source: Unlock MLS #9881260 | ||
| 4/19/2025 | Listed for rent | $1,900-2.6%$1/sqft |
Source: Unlock MLS #9881260 | ||
| 11/7/2022 | Listing removed | -- |
Source: Zillow Rental Network_1 | ||
| 11/4/2022 | Listed for rent | $1,950$1/sqft |
Source: Zillow Rental Network_1 #5972954 | ||
| 9/8/2021 | Sold | -- |
Source: Agent Provided | ||
![[object Object]](https://photos.zillowstatic.com/fp/7ce4164f6b370be7523a629130b111d2-p_i.jpg)
