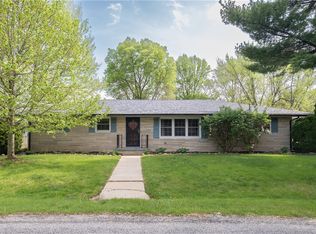Sold for $125,000
$125,000
133 Mapleleaf Dr, Catlin, IL 61817
3beds
1,484sqft
Single Family Residence
Built in 1970
10,018.8 Square Feet Lot
$139,400 Zestimate®
$84/sqft
$1,398 Estimated rent
Home value
$139,400
$113,000 - $176,000
$1,398/mo
Zestimate® history
Loading...
Owner options
Explore your selling options
What's special
This 3-bedroom, 2-bathroom home is located in the Salt Fork school district! You will love the oversized laundry room, the bonus family room off of the kitchen, and the primary suite. There is crown molding throughout most of the home. The sliding glass door leads you to the shaded deck area. The backyard also features a shed. The ridge caps are new on the house and there is a 1-car attached garage. This home is being sold as-is!
Zillow last checked: 8 hours ago
Listing updated: July 15, 2024 at 03:46pm
Listed by:
Hayley Siefert 217-356-6100,
Keller Williams Realty - Danville
Bought with:
Amber Byram, 471019981
Coldwell Banker Real Estate Group
Source: CIBR,MLS#: 6243051 Originating MLS: Central Illinois Board Of REALTORS
Originating MLS: Central Illinois Board Of REALTORS
Facts & features
Interior
Bedrooms & bathrooms
- Bedrooms: 3
- Bathrooms: 2
- Full bathrooms: 2
Primary bedroom
- Level: Main
- Dimensions: 17.6 x 9.9
Bedroom
- Level: Main
- Dimensions: 10.9 x 12
Bedroom
- Level: Main
- Dimensions: 11.2 x 11.7
Primary bathroom
- Level: Main
Family room
- Level: Main
- Dimensions: 17.6 x 12.1
Other
- Level: Main
Kitchen
- Level: Main
- Dimensions: 12.1 x 14.7
Laundry
- Level: Main
- Dimensions: 13.7 x 7.6
Living room
- Level: Main
- Dimensions: 15.1 x 14.7
Heating
- Forced Air
Cooling
- Central Air
Appliances
- Included: Dishwasher, Gas Water Heater, Microwave, Oven, Refrigerator
- Laundry: Main Level
Features
- Bath in Primary Bedroom, Main Level Primary
- Basement: Crawl Space
- Has fireplace: No
Interior area
- Total structure area: 1,484
- Total interior livable area: 1,484 sqft
- Finished area above ground: 1,484
Property
Parking
- Total spaces: 1
- Parking features: Attached, Garage
- Attached garage spaces: 1
Features
- Levels: One
- Stories: 1
- Patio & porch: Deck
- Exterior features: Deck, Shed
Lot
- Size: 10,018 sqft
- Dimensions: 100 x 100
Details
- Additional structures: Shed(s)
- Parcel number: 2234101004
- Zoning: Other
- Special conditions: None
Construction
Type & style
- Home type: SingleFamily
- Architectural style: Ranch
- Property subtype: Single Family Residence
Materials
- Wood Siding
- Foundation: Crawlspace
- Roof: Asphalt
Condition
- Year built: 1970
Utilities & green energy
- Sewer: Public Sewer
- Water: Public
Community & neighborhood
Location
- Region: Catlin
Other
Other facts
- Road surface type: Concrete
Price history
| Date | Event | Price |
|---|---|---|
| 7/15/2024 | Sold | $125,000+6.4%$84/sqft |
Source: | ||
| 6/23/2024 | Pending sale | $117,500$79/sqft |
Source: | ||
| 6/3/2024 | Contingent | $117,500$79/sqft |
Source: | ||
| 5/30/2024 | Listed for sale | $117,500+38.2%$79/sqft |
Source: | ||
| 2/29/2008 | Sold | $85,000$57/sqft |
Source: | ||
Public tax history
| Year | Property taxes | Tax assessment |
|---|---|---|
| 2023 | $2,532 +22.2% | $39,216 +12.2% |
| 2022 | $2,071 +47.9% | $34,952 +7.4% |
| 2021 | $1,401 +6.7% | $32,544 +1.5% |
Find assessor info on the county website
Neighborhood: 61817
Nearby schools
GreatSchools rating
- 3/10Salt Fork North Elementary SchoolGrades: PK-5Distance: 0.5 mi
- 3/10Salt Fork Junior High SchoolGrades: 6-8Distance: 9.9 mi
- 5/10Salt Fork High SchoolGrades: 9-12Distance: 0.5 mi
Schools provided by the listing agent
- District: Salt Fork CUSD 512
Source: CIBR. This data may not be complete. We recommend contacting the local school district to confirm school assignments for this home.
Get pre-qualified for a loan
At Zillow Home Loans, we can pre-qualify you in as little as 5 minutes with no impact to your credit score.An equal housing lender. NMLS #10287.
