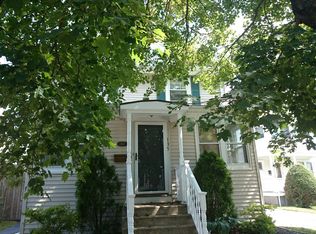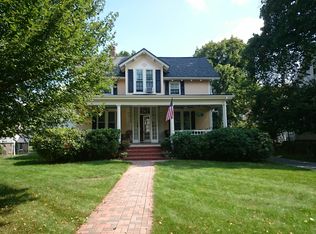Beautiful turn key two family with sleek kitchens and luxurious bathrooms while restoring the exquisiteness of natural woodwork and warming fireplace. Ready to be condos or owner occupied one unit and income on the other with short-term or annual rentals, $50,000+ annually. Choose between 2 or 3 bedrooms with versatile layouts. Top floor unit is townhouse bilevel style with skylights galore. Under 8 min walk to fancy downtown style dining to NYC's standard bagels and cafes. Commuter rail, post office and Roche Bros. market are all a short walk too. Building has large lush 9,500+ sqft lot for possible expansion. Buyers due diligence. Also listed as condos.
This property is off market, which means it's not currently listed for sale or rent on Zillow. This may be different from what's available on other websites or public sources.

