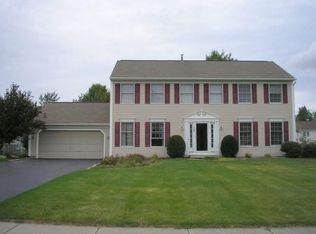OPEN SUN 1/28 1-3 PM The home of your dreams is available now! Spacious & bright, filled with light shining through the beautiful vinyl replacement windows! Gorgeous updated kitchen cabinets w/ detail & crown molding, tile backsplash, granite counters & breakfast bar, even your own coffee/expresso bar! You will love entertaining in this oversized dining room. Living room w/ French doors could be the perfect home office! Gleaming hardwood floors throughout! Thoughtful architectural details such as the 2 story foyer, 9' ceilings, vaulted family rm w/ gas fireplace, tray ceiling in dining room & cathedral ceiling in the MBR! Luxury bath & large walk in closet. Enjoy summer on your custom stamped concrete patio overlooking very large yard, above ground pool & shed! Offers presented Sun @ 7 PM
This property is off market, which means it's not currently listed for sale or rent on Zillow. This may be different from what's available on other websites or public sources.
