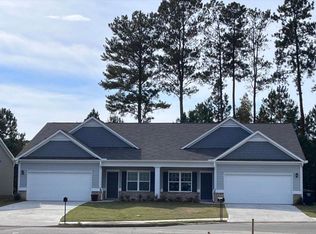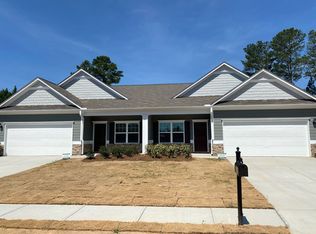Brand new single-family home You are going to be the first to live in this exceptionally designed home with 20k in added upgrades - including all stainless steel applicances and new washers and dryer included. Charming community of Westbury in bustling West Rome is less than five miles from downtown Rome, residents enjoy quick access to Berry College, Shorter University and the Between-The-Rivers historic downtown district with its variety of eateries, pubs and quaint shops. Nearby recreation including numerous parks, walking trails, tennis and more is appealing to residents of all ages. Application process will include income and employment verification, require good credit with clean rental history, and background check. Please submit applications only if you qualify. Please see lease description section for what will be covered by owner and expectations from tenants. Floor plan: Peachtree This attached ranch plan has all the essential elements demanded by today's lifestyles along with several surprising touches. This 3-bedroom 2-bath design greets you with a covered front porch that leads to an open layout with a front flex room and centrally-located island kitchen. The spacious family room has direct access to the rear yard, which is also enjoyed through views from the luxurious owner's suite. Secondary bedrooms are served by deep walk-in closets and conveniently located hall bath and laundry rooms Owner pays for HOA Renter pays for utilities - water/sewer, gas, electric, phone/cable/internet, etc. Renters will maintain yard Renters are recommended to buy renters insurance No smoking Prefer no pets, but will consider small pets for additional fee
This property is off market, which means it's not currently listed for sale or rent on Zillow. This may be different from what's available on other websites or public sources.


