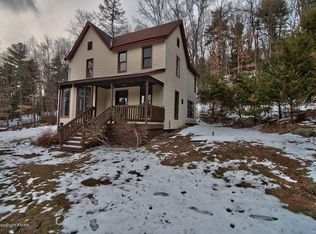Sold for $410,000
$410,000
133 Lower Seese Hill Rd, Canadensis, PA 18325
3beds
3,083sqft
Single Family Residence
Built in 1972
2.63 Acres Lot
$416,500 Zestimate®
$133/sqft
$2,825 Estimated rent
Home value
$416,500
$342,000 - $504,000
$2,825/mo
Zestimate® history
Loading...
Owner options
Explore your selling options
What's special
Private and Secluded Three Bedroom Three Bath Charming Home with Large Detached Car Garage on 2.63 Acres in Barrett Township. A Long Driveway leads you through Lush Wooded Landscape to this Rustic yet Modern Home with Impressive Custom Craftsman Finishes. Features include: a Spacious Open Floor Plan is perfect for entertaining friends and Family, Hardwood Floors, Updated Kitchen with Granite and SS Appliances, A Recreation/Media Room with Pool Table and Gaming Area, Large Screened in Porch, the Warmth a Stone Fireplace. Located on the HEART of the Poconos close to amenities including Hiking, Fishing, Golf, Fishing and MORE! NO ASSOCIATION with Great STR Income Potential. You must see this stunning home in person to truly appreciate. SEE Photos and VIRTUAL TOUR!
Zillow last checked: 8 hours ago
Listing updated: September 24, 2025 at 02:31pm
Listed by:
Michael O'Donnell 570-234-3400,
MORE Modern Real Estate LLC
Bought with:
(Lehigh) GLVR Member
NON MEMBER
Source: PMAR,MLS#: PM-133163
Facts & features
Interior
Bedrooms & bathrooms
- Bedrooms: 3
- Bathrooms: 3
- Full bathrooms: 2
- 1/2 bathrooms: 1
Primary bedroom
- Level: Upper
- Area: 294.64
- Dimensions: 25.4 x 11.6
Bedroom 2
- Level: Upper
- Area: 238
- Dimensions: 20 x 11.9
Bedroom 3
- Level: Upper
- Area: 132.87
- Dimensions: 12.9 x 10.3
Primary bathroom
- Level: Lower
- Area: 65.38
- Dimensions: 10.7 x 6.11
Bathroom 2
- Level: Lower
- Area: 43.73
- Dimensions: 9.11 x 4.8
Bathroom 3
- Level: Lower
- Area: 27.04
- Dimensions: 5.2 x 5.2
Family room
- Level: Lower
- Area: 466.04
- Dimensions: 24.4 x 19.1
Family room
- Level: Basement
- Area: 253.44
- Dimensions: 19.8 x 12.8
Kitchen
- Description: Granite Counter tops farm sink
- Level: Lower
- Area: 153.47
- Dimensions: 14.9 x 10.3
Laundry
- Level: Basement
- Area: 76.52
- Dimensions: 9.11 x 8.4
Living room
- Description: Fireplace
- Level: Lower
- Area: 721.44
- Dimensions: 33.4 x 21.6
Other
- Description: Library
- Level: Lower
- Area: 84
- Dimensions: 10 x 8.4
Other
- Description: Screened in Porch
- Level: Lower
- Area: 205.44
- Dimensions: 21.4 x 9.6
Workshop
- Description: detached Garage
- Level: Lower
- Area: 1151.3
- Dimensions: 39.7 x 29
Heating
- Wood Stove, Electric, Propane, Fireplace Insert
Cooling
- None
Appliances
- Included: Electric Oven, Electric Range, Refrigerator, Dishwasher, Washer, Dryer
- Laundry: Lower Level
Features
- Doors: Barn Door(s)
- Windows: Insulated Windows
- Basement: Heated
- Number of fireplaces: 2
- Fireplace features: Propane, Brick
Interior area
- Total structure area: 3,083
- Total interior livable area: 3,083 sqft
- Finished area above ground: 2,256
- Finished area below ground: 827
Property
Parking
- Total spaces: 15
- Parking features: Garage, Open
- Garage spaces: 3
- Uncovered spaces: 12
Features
- Stories: 2
- Patio & porch: Rear Porch, Covered
- Exterior features: Private Yard, Storage
Lot
- Size: 2.63 Acres
Details
- Parcel number: 01.8.1.81
- Zoning description: Residential
- Special conditions: Standard
Construction
Type & style
- Home type: SingleFamily
- Architectural style: Bi-Level,Craftsman,Mid-Century Modern
- Property subtype: Single Family Residence
Materials
- Roof: Asphalt,Fiberglass
Condition
- Year built: 1972
Utilities & green energy
- Electric: 100 Amp Service
- Sewer: Septic Tank
- Water: Well
Community & neighborhood
Location
- Region: Canadensis
- Subdivision: None
Other
Other facts
- Listing terms: Cash,Conventional,FHA,VA Loan
Price history
| Date | Event | Price |
|---|---|---|
| 9/23/2025 | Sold | $410,000-2.4%$133/sqft |
Source: PMAR #PM-133163 Report a problem | ||
| 6/24/2025 | Pending sale | $420,000$136/sqft |
Source: PMAR #PM-133163 Report a problem | ||
| 6/15/2025 | Listed for sale | $420,000+3.4%$136/sqft |
Source: PMAR #PM-133163 Report a problem | ||
| 4/20/2022 | Sold | $406,000+8.3%$132/sqft |
Source: PMAR #PM-94946 Report a problem | ||
| 3/3/2022 | Listed for sale | $374,900+29.3%$122/sqft |
Source: PMAR #PM-94946 Report a problem | ||
Public tax history
| Year | Property taxes | Tax assessment |
|---|---|---|
| 2025 | $7,536 +8.2% | $248,530 |
| 2024 | $6,962 +7% | $248,530 |
| 2023 | $6,504 +1.7% | $248,530 |
Find assessor info on the county website
Neighborhood: 18325
Nearby schools
GreatSchools rating
- 5/10Swiftwater El CenterGrades: K-3Distance: 6.1 mi
- 7/10Pocono Mountain East Junior High SchoolGrades: 7-8Distance: 6.4 mi
- 9/10Pocono Mountain East High SchoolGrades: 9-12Distance: 6.4 mi
Get a cash offer in 3 minutes
Find out how much your home could sell for in as little as 3 minutes with a no-obligation cash offer.
Estimated market value
$416,500
