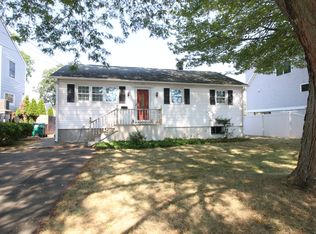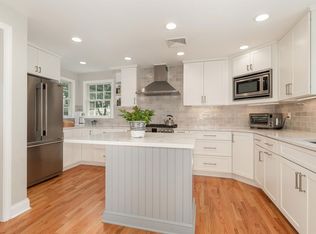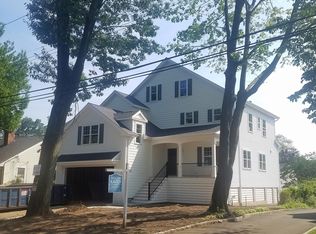New construction in coveted Beach area offers a well thought out floor plan with an extraordinary attention to detail. 9' foot ceilings and hardwood floors throughout this 4 bedroom, 3.5 bath home. Gourmet kitchen with Butler's panty opens to a large family room with gas fireplace and sliding doors out to deck. French doors in dining room and study open to front deck. Large Master Suite with three additional bedrooms (one en-suite) complete the second floor. Office/ studio on third floor. Loggia opens to professionally landscaped fully fenced yard and patio with outdoor shower. FEMA compliant. Hydronic heat, tankless hot water, security sys, irrigation. Beach lifestyle at its very best!
This property is off market, which means it's not currently listed for sale or rent on Zillow. This may be different from what's available on other websites or public sources.



