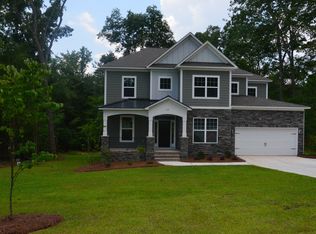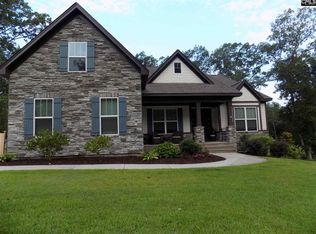Must see, better than new! Home features 5 bedrooms, 3 1/2 baths all on a 1.14 acre lot with a double front porch. When you walk in the front door you will see the nice open floor with hardwoods through the main living area. The kitchen boasts granite counter tops with a large island and a gas range. There is also a large pantry and a built in music port/Smart phone charging station with speakers. The den offers 9 foot ceiling with a gas fireplace and wet bar area perfect for entertaining. The master bedroom is located on the main floor that features a large walk in closet and an area for a desk/extra storage. The master bathroom has a tiled garden tub with a separate tiled shower and double vanities. There are 4 extra bedrooms upstairs with 2 full bathrooms. Open up the backdoor that leads onto your huge 38' x 14' screened in porch that includes a fireplace.
This property is off market, which means it's not currently listed for sale or rent on Zillow. This may be different from what's available on other websites or public sources.

