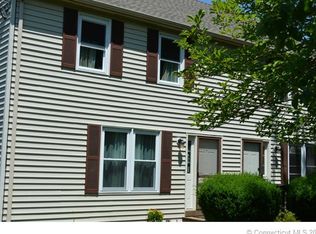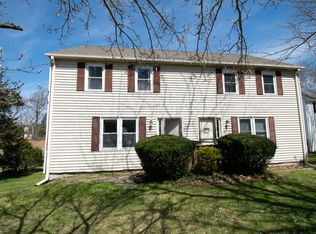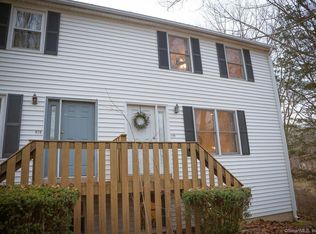Terrific opportunity to own a large END UNIT in the Stevens Manor Condominium Complex. This complex is a small 8 Unit complex on a cul-de-sac set in a residential neighborhood. The best location in the complex, set back down off a private driveway with a large open space in the back. In the kitchen you will find granite counters, tiled floors, stainless appliances and a gas stove. It's open to the dining area which makes it great for entertaining. The living room has a great built-in dry bar with granite counters as well with room for a wine fridge. You will find a convenient half bath and laundry as well on the main level. Aloft there are two spacious bedrooms with hardwood floors and a full bath. There is plenty of storage not only in the extra-long garage but in the basement as well. Natural gas heating and public water round out this very efficient unit. Just minutes to town, I-95, the town beach and everything the shoreline has to offer.
This property is off market, which means it's not currently listed for sale or rent on Zillow. This may be different from what's available on other websites or public sources.


