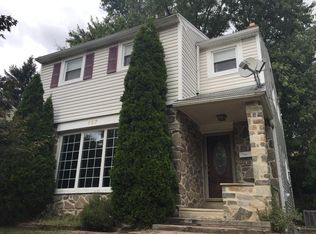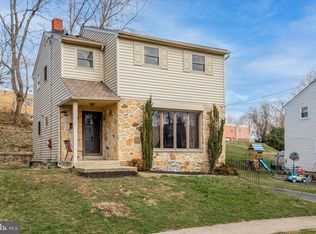Sold for $410,000
$410,000
133 Lewis Rd, Havertown, PA 19083
3beds
1,528sqft
Single Family Residence
Built in 1960
5,227 Square Feet Lot
$421,600 Zestimate®
$268/sqft
$3,125 Estimated rent
Home value
$421,600
$379,000 - $468,000
$3,125/mo
Zestimate® history
Loading...
Owner options
Explore your selling options
What's special
Welcome home to 133 Lewis Rd. in Havertown. Located on a quiet backstreet in the highly desired Haverford School District. This 3 bedroom 2.5 bath colonial offers a bright and sunny living room with a large picture window, and an open concept eat in kitchen including a first floor half bath. There is new flooring in the living room and eat-in part of the kitchen. Exit the kitchen to a private rear yard and a concrete patio for relaxing. The second floor has all new flooring in the hallway and bedrooms. The Main bedroom has new recessed lighting and a newly updated main bathroom with a beautiful custom vanity and a true walk-in shower with brass fixtures and a rainfall shower head. The 2nd bedroom also has new recessed lighting. There is also a hall bath and a super convenient 2nd floor stacked washer and dryer. There is an unfinished basement for storage or other possibilities. This home has so much potential and is located just minutes to main routes, dining shopping and the Norristown high speed line. Come take a look today.
Zillow last checked: 8 hours ago
Listing updated: August 23, 2025 at 09:39am
Listed by:
Marc Giosa 610-322-8618,
EXP Realty, LLC
Bought with:
Yukiko Ito, RS338609
JMG Pennsylvania
Marcus Kremin
JMG Pennsylvania
Source: Bright MLS,MLS#: PADE2094424
Facts & features
Interior
Bedrooms & bathrooms
- Bedrooms: 3
- Bathrooms: 3
- Full bathrooms: 2
- 1/2 bathrooms: 1
- Main level bathrooms: 1
Primary bedroom
- Level: Upper
Bedroom 1
- Level: Upper
Bedroom 2
- Level: Upper
Dining room
- Level: Main
Kitchen
- Level: Main
Living room
- Level: Main
Heating
- Forced Air, Natural Gas
Cooling
- Window Unit(s)
Appliances
- Included: Gas Water Heater
Features
- Basement: Unfinished
- Has fireplace: No
Interior area
- Total structure area: 1,528
- Total interior livable area: 1,528 sqft
- Finished area above ground: 1,528
- Finished area below ground: 0
Property
Parking
- Parking features: Driveway
- Has uncovered spaces: Yes
Accessibility
- Accessibility features: None
Features
- Levels: Two
- Stories: 2
- Pool features: None
Lot
- Size: 5,227 sqft
- Dimensions: 50.00 x 105.00
Details
- Additional structures: Above Grade, Below Grade
- Parcel number: 22020072300
- Zoning: RESIDENTIAL
- Special conditions: Standard
Construction
Type & style
- Home type: SingleFamily
- Architectural style: Colonial
- Property subtype: Single Family Residence
Materials
- Other
- Foundation: Stone
- Roof: Architectural Shingle
Condition
- New construction: No
- Year built: 1960
Utilities & green energy
- Sewer: Public Sewer
- Water: Public
Community & neighborhood
Location
- Region: Havertown
- Subdivision: Llanerch
- Municipality: HAVERFORD TWP
Other
Other facts
- Listing agreement: Exclusive Right To Sell
- Listing terms: Cash,Conventional
- Ownership: Fee Simple
Price history
| Date | Event | Price |
|---|---|---|
| 8/18/2025 | Sold | $410,000-4.7%$268/sqft |
Source: | ||
| 8/15/2025 | Pending sale | $430,000$281/sqft |
Source: | ||
| 7/20/2025 | Contingent | $430,000$281/sqft |
Source: | ||
| 7/7/2025 | Listed for sale | $430,000+38.7%$281/sqft |
Source: | ||
| 8/30/2022 | Sold | $310,000-4.6%$203/sqft |
Source: | ||
Public tax history
| Year | Property taxes | Tax assessment |
|---|---|---|
| 2025 | $6,438 +6.2% | $235,700 |
| 2024 | $6,060 +2.9% | $235,700 |
| 2023 | $5,888 +2.4% | $235,700 |
Find assessor info on the county website
Neighborhood: 19083
Nearby schools
GreatSchools rating
- 8/10Chatham Park El SchoolGrades: K-5Distance: 0.5 mi
- 9/10Haverford Middle SchoolGrades: 6-8Distance: 1.1 mi
- 10/10Haverford Senior High SchoolGrades: 9-12Distance: 1 mi
Schools provided by the listing agent
- District: Haverford Township
Source: Bright MLS. This data may not be complete. We recommend contacting the local school district to confirm school assignments for this home.
Get a cash offer in 3 minutes
Find out how much your home could sell for in as little as 3 minutes with a no-obligation cash offer.
Estimated market value$421,600
Get a cash offer in 3 minutes
Find out how much your home could sell for in as little as 3 minutes with a no-obligation cash offer.
Estimated market value
$421,600

