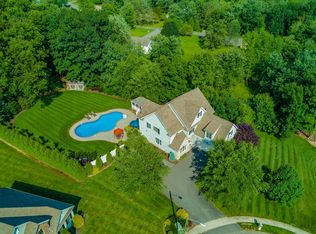Exceptional custom built colonial with 4 bedrooms, 4.5 baths & 3 car garage awaits you in a desirable neighborhood. Spectacular 2 story foyer with stunning staircase greets you upon entering. Custom & unique architectural ceilings are featured throughout this grand home. Lovely spacious dining room offering a butler's pantry connecting to a fabulous gourmet kitchen with granite counters and stunning 2 story breakfast & dining area. Open floor plan with sunken living room, stone front fireplace, transom windows & hardwood floors. Bright family room currently used as home office. Second floor master bedroom suite is a spa like retreat with a dual fireplace in bedroom & bath with custom Jacuzzi tub & glass enclosed shower with floating dual vanities. Additional 3 bedrooms are all spacious with hardwood floors. One bedroom with en suite and other 2 share a jack & Jill bath. Lower level is completely finished with sauna and additional full bath. Showings begin at open house.
This property is off market, which means it's not currently listed for sale or rent on Zillow. This may be different from what's available on other websites or public sources.
