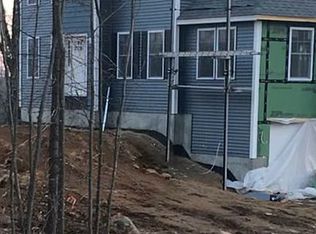BRAND NEW Hip Roof Colonial. Great design under construction now by Graystone Builders, one of NH's premier builders. This design utilizes every square foot of space to your advantage. Large lovely vaulted ceiling family room, open to dining room and kitchen. First floor Laundry and ½ bath. Large Master bedroom suite with walk in closet and adjoining private master bathroom. 2 car garage to keep you warm and dry in winter weather. Central to Tilton, Laconia and Gilmanton and 30 minutes to Concord, 45 minutes to Manchester. A gorgeous neighborhood and a great location with all the amenities that the lakes region has to offer! Check out this home being built now - still time to specify finishes - can be ready this fall.
This property is off market, which means it's not currently listed for sale or rent on Zillow. This may be different from what's available on other websites or public sources.
